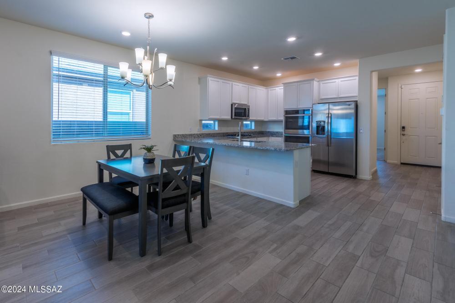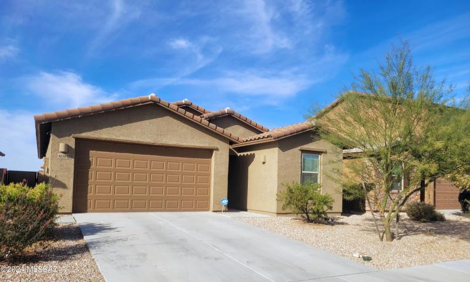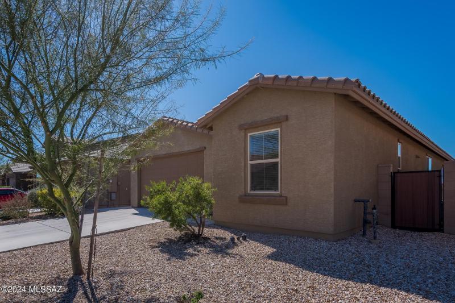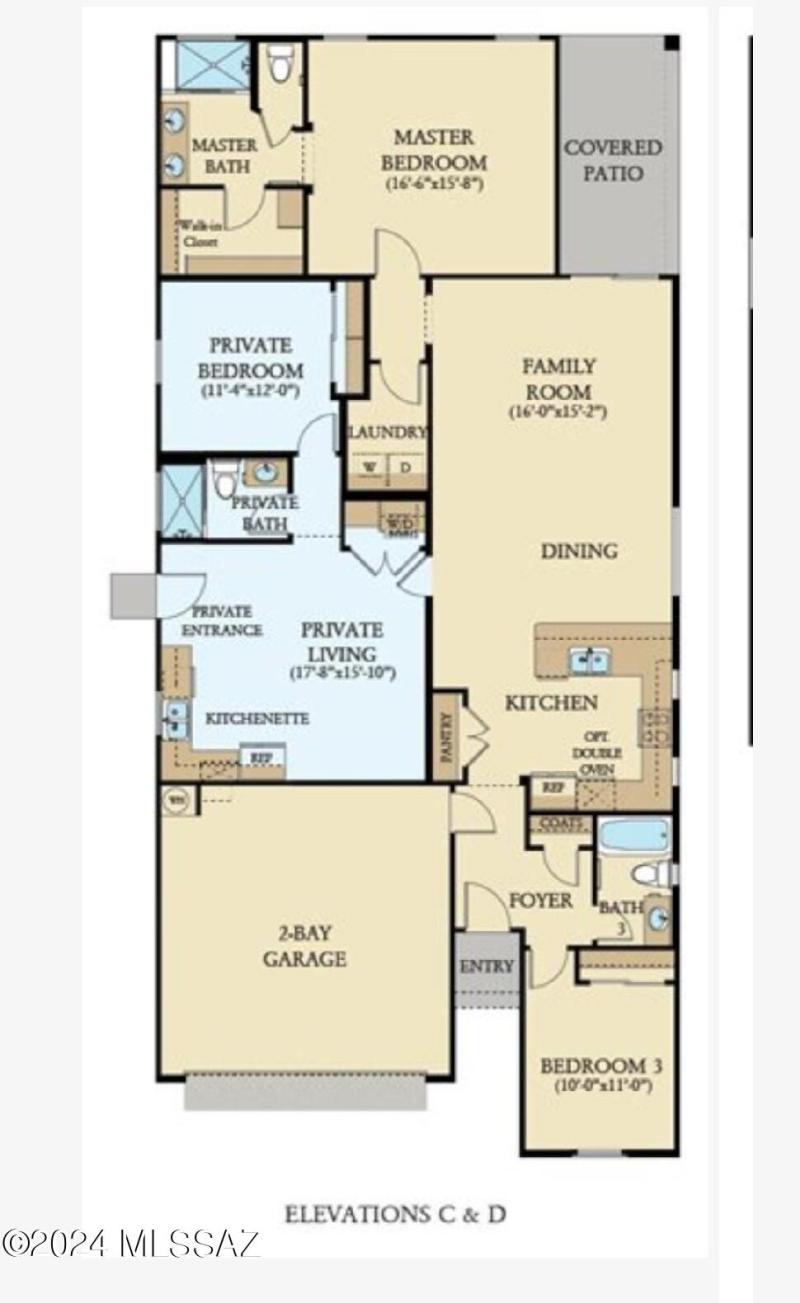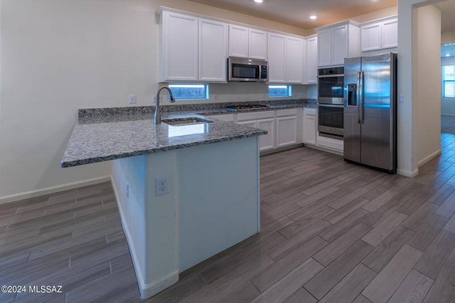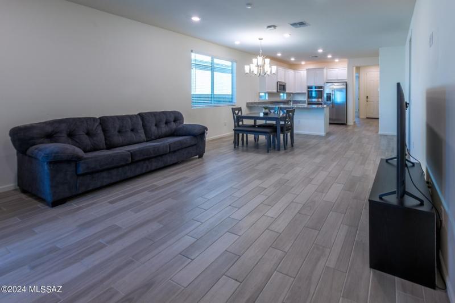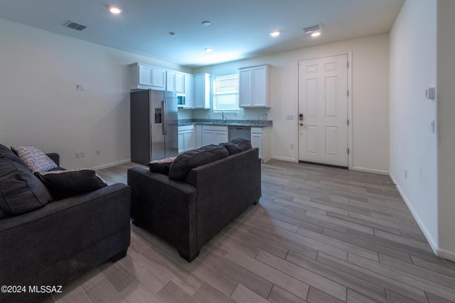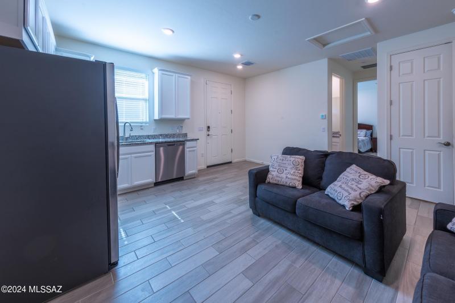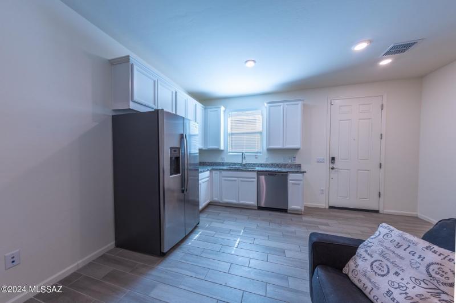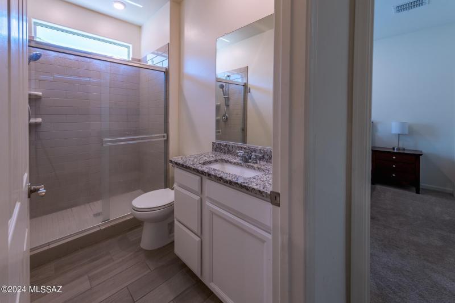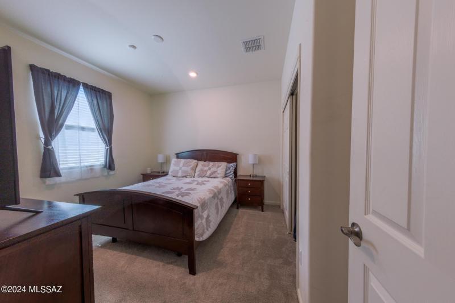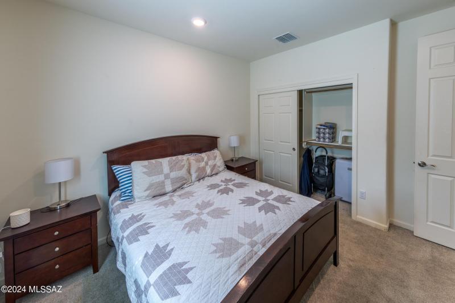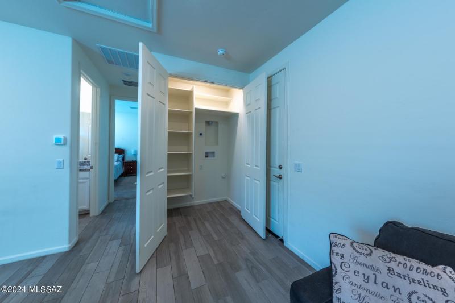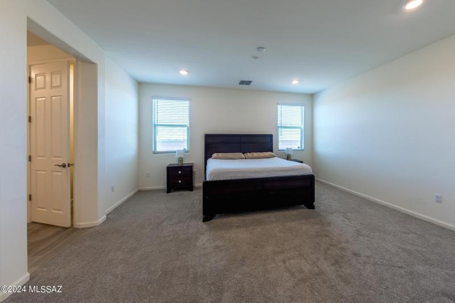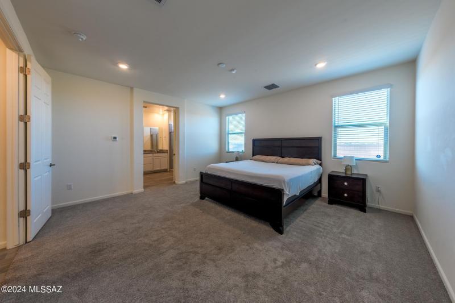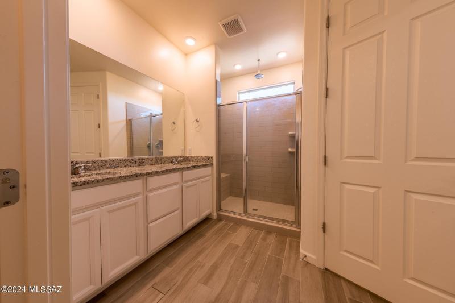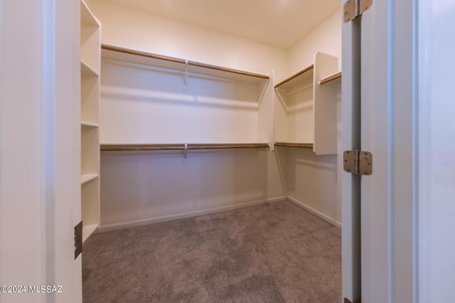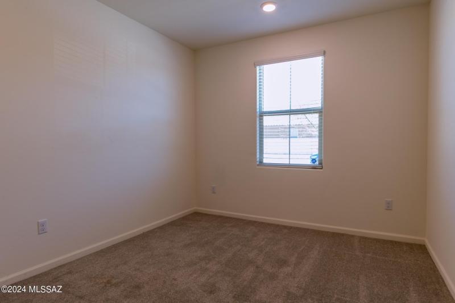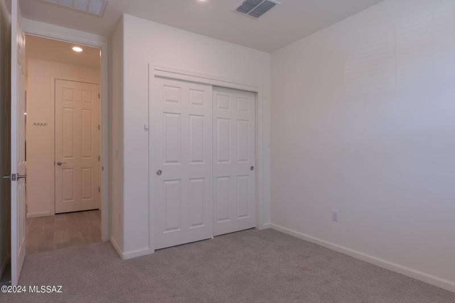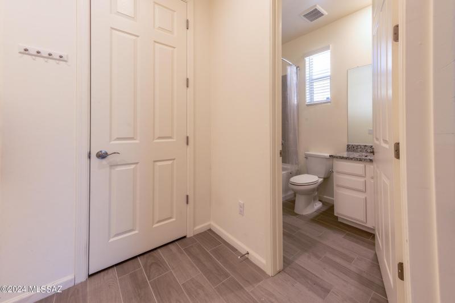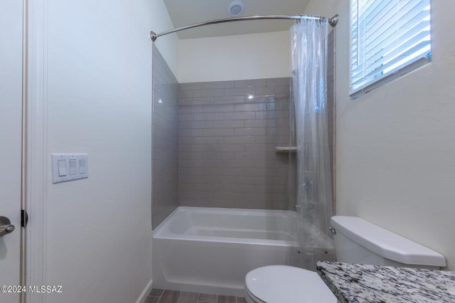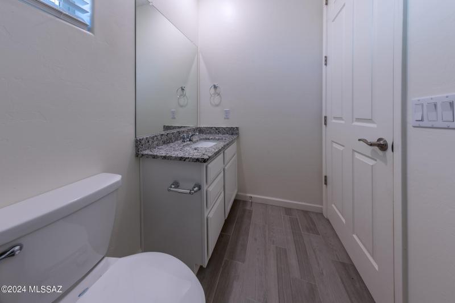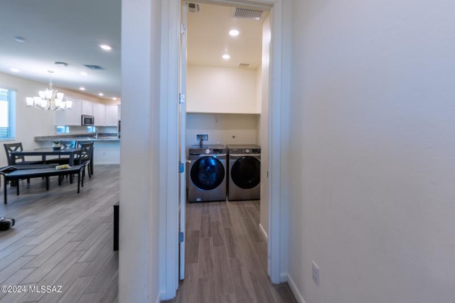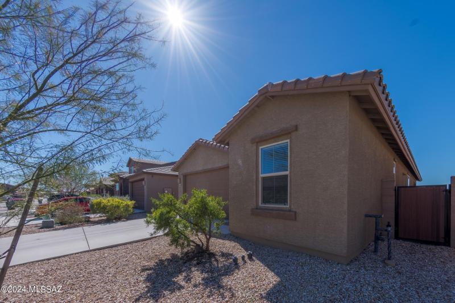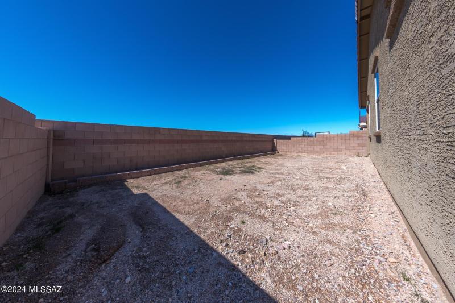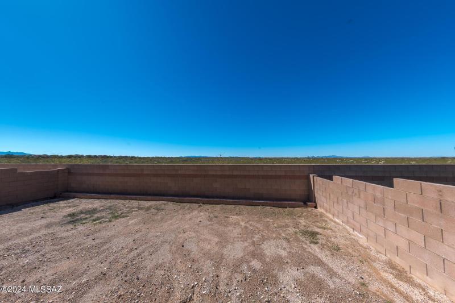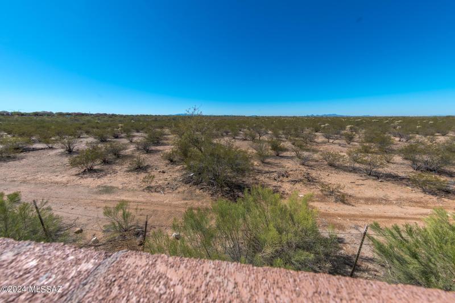10304 S Cienega Knolls Loop
Vail, AZ 85641
Great Next Gen by Lennar Ocotillo floor plan. This allows Private Living under one roof. Next Gen Private Suite has separate entrance, living area, kitchenette, bedroom, bath and laundry connections. Main Home has open concept Kitchen, Dining and Livingroom. Upgraded kitchen features Stainless Appliances, Gas Cooktop, Double Ovens, and Granite counters. Luxury Tile throughout the living space. Next Gen Suite is listed as SUITE in Pictures
| MLS#: | 22401967 |
| Price: | $399,500 |
| Square Footage: | 1939 |
| Bedrooms: | 3 |
| Bathrooms: | 3 Full |
| Acreage: | 0.12 |
| Year Built: | 2020 |
| Elementary School: | Acacia |
| Middle School: | Old Vail |
| High School: | Vail Dist Opt |
| Parking: | Garage: 2 spaces |
| Fencing: | Block |
| Heating: | Forced Air,Natural Gas |
| Cooling: | Ceiling Fans,Dual |
| Listing Courtesy Of: | Long Realty Company - 520-490-7591 |



