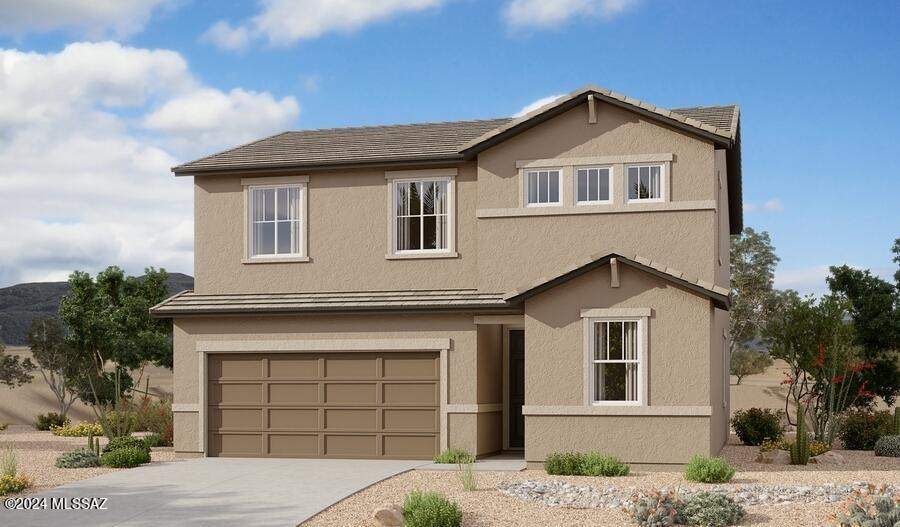11807 E Arabelle Drive
Vail, AZ 85641
The Pearl plan offers two stories of thoughtful living space. A spacious kitchen provides a panoramic view of the main floor--overlooking an elegant dining room, a covered patio and a large great room. You'll also enjoy a convenient study and half bath located by the entryway. Upstairs, an open loft features access to a laundry room and three bedrooms, including a lavish owner's suite with a roomy walk-in closet and attached bath.
| MLS#: | 22418170 |
| Price: | $423,995 |
| Square Footage: | 2360 |
| Bedrooms: | 3 |
| Bathrooms: | 2 Full, 1 Half |
| Acreage: | 0.12 |
| Year Built: | 2024 |
| Elementary School: | Esmond Station K-8 |
| Middle School: | Esmond Station K-8 |
| High School: | Vail Dist Opt |
| Parking: | Garage: 2 spaces |
| Fencing: | Block |
| Heating: | Forced Air |
| Cooling: | Central Air |
| Listing Courtesy Of: | Richmond American Homes of Az - (480) 624-0224 |




