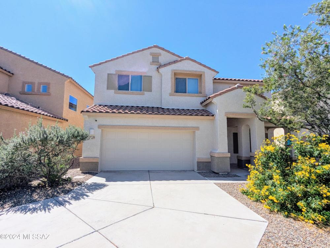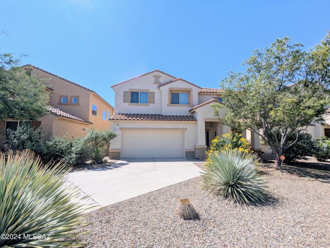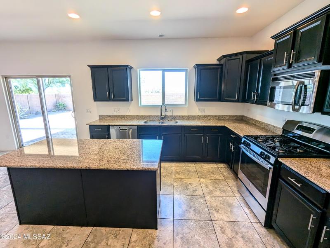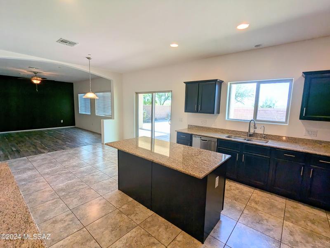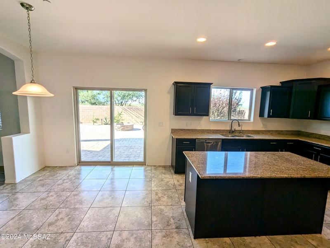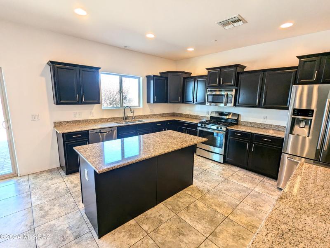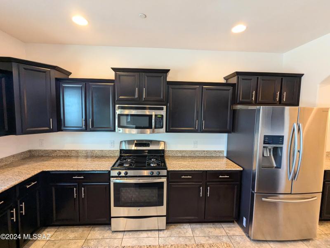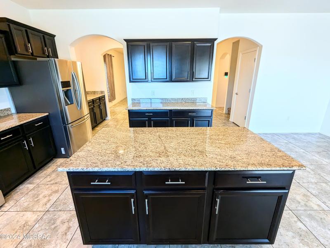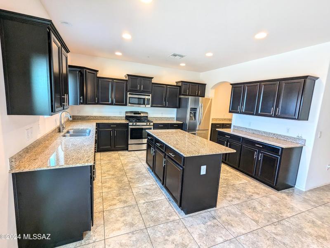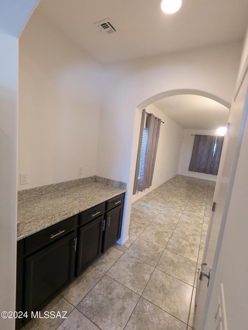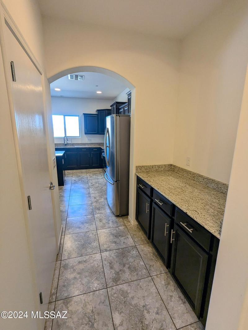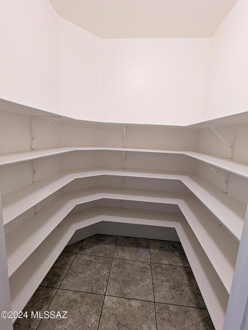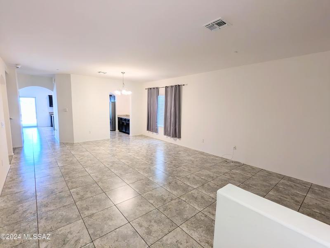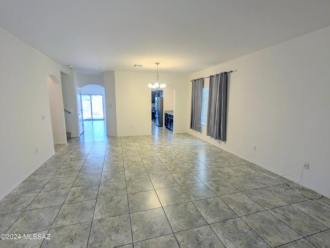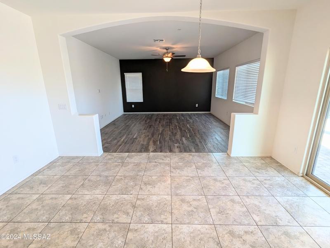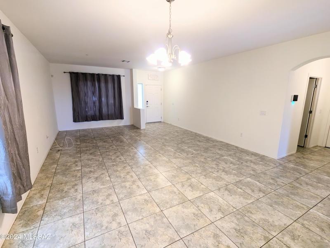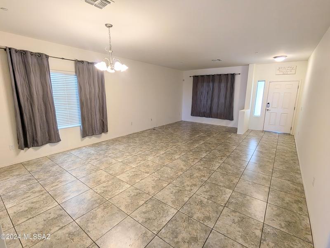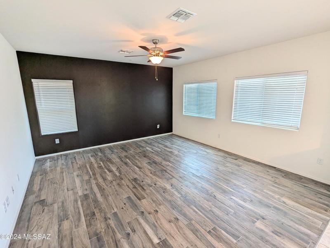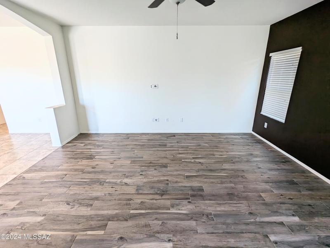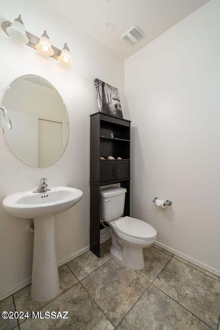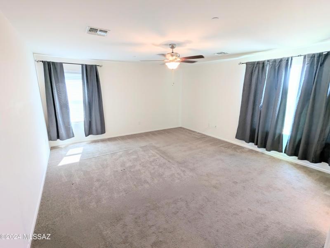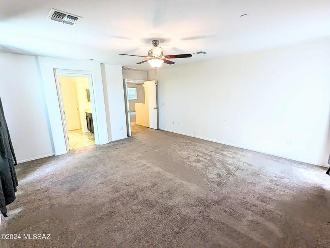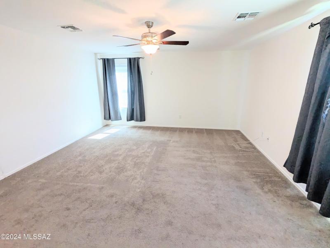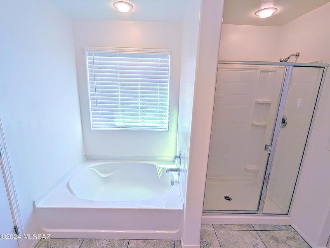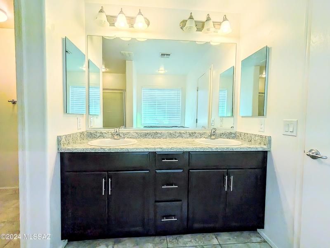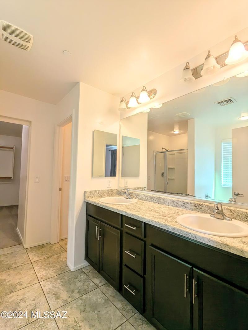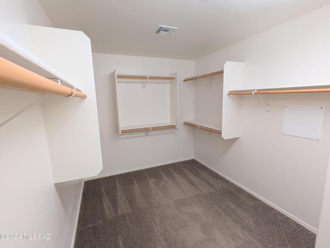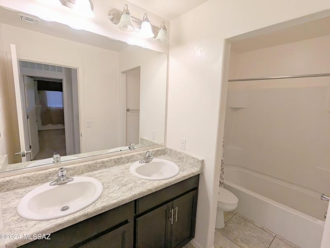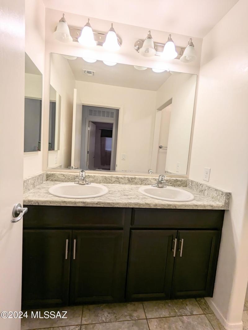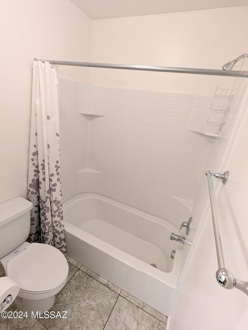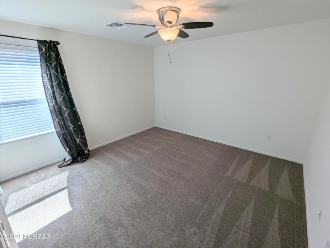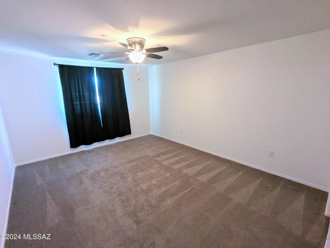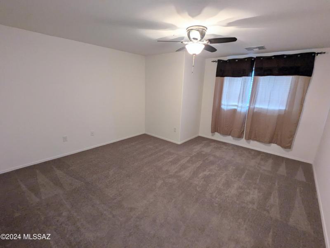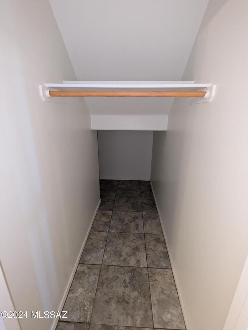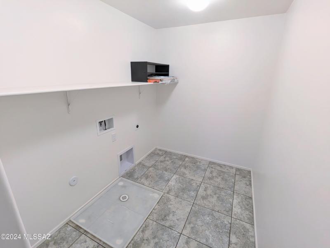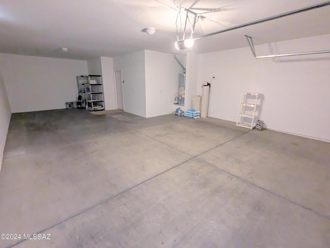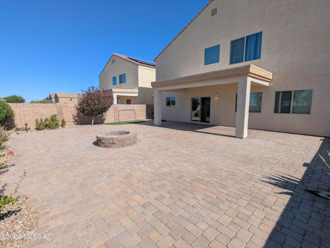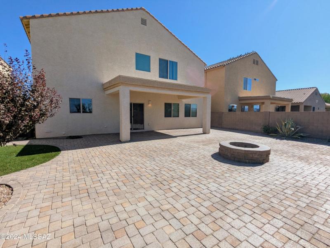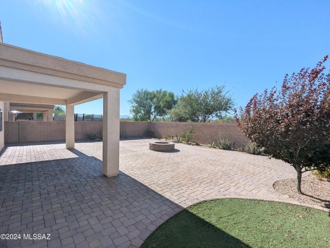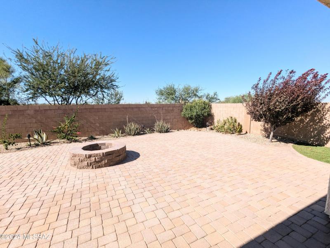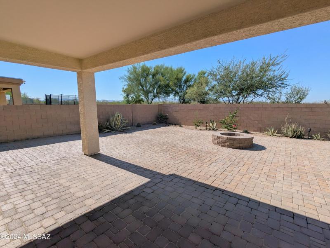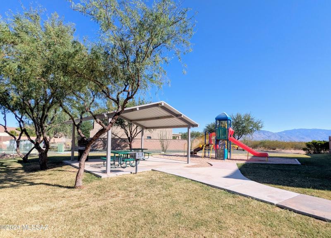12270 E Calle Riobamba
Vail, AZ 85641
This highly desirable Torino floor plan is perfect for someone seeking lots of space, with 5 bedrooms and 3 separate living spaces. Thoughtfully upgraded with modern features, stainless-steel appliances, granite countertops, and walk-in pantry, this two-story residence boasts seamless smart home technologies for convenience and efficiency. Complete with a new water heater, a water softener and R/O system. professionally designed backyard with pavers, desert succulents, citrus trees, and a built-in fire pit, ideal for outdoor gatherings. Situated near shops and dining, & just across from a neighborhood park. There's no rear neighbors, has mountain views, and extra long driveway, 3 car garage, award winning Vail Schools and it's move in ready.
| MLS#: | 22424267 |
| Price: | $465,000 |
| Square Footage: | 3207 |
| Bedrooms: | 5 |
| Bathrooms: | 2 Full, 1 Half |
| Acreage: | 0.15 |
| Year Built: | 2014 |
| Elementary School: | Acacia |
| Middle School: | Old Vail |
| High School: | Cienega |
| Parking: | Garage: 3 spaces |
| Fencing: | Block |
| Heating: | Forced Air,Natural Gas |
| Cooling: | Central Air |
| Virtual Tour: | Click here |
| Listing Courtesy Of: | Tierra Antigua Realty - (520) 428-0444 |



