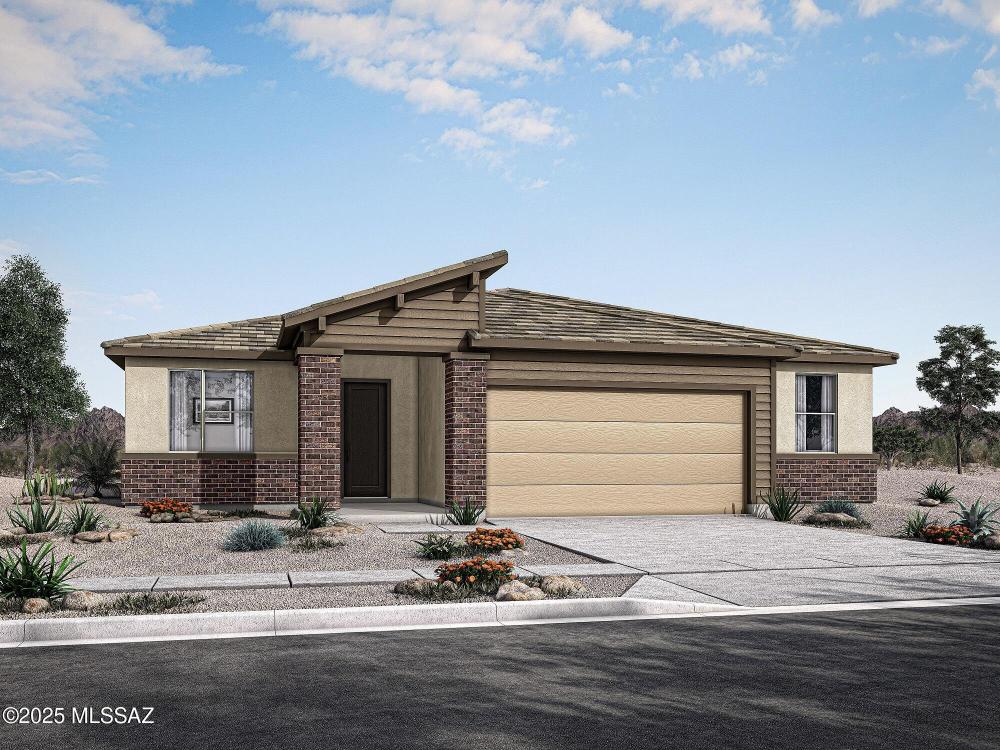12765 E Tortoise Pointe Drive
Vail, AZ 85641
This Mercury plan features Midcentury Modern elevation. Meet the epitome of modern living with four-bedrooms & three-baths that effortlessly blends style and functionality. The open great room, seamlessly connected to a dining area, provides a welcoming space for gatherings. The well-appointed kitchen features a gas range, granite counters, 42'' upgraded cabinets, tiled backsplash, and a convenient walk-in pantry. The owner's suite is a sanctuary with a huge walk-in closet, a walk-in shower and dual vanities. Enjoy outdoor living on the covered back patio with a gas BBQ stub-out. Versatile Study offers multiple uses. A 2.5 car garage provides space for vehicles & storage. Includes Refrigerator, Washer/Dryer & Blinds.
| MLS#: | 22504234 |
| Price: | $519,726 |
| Square Footage: | 2489 |
| Bedrooms: | 4 |
| Bathrooms: | 3 Full |
| Acreage: | 0.21 |
| Year Built: | 2025 |
| Elementary School: | Acacia |
| Middle School: | Old Vail |
| High School: | Vail Dist Opt |
| Parking: | Garage: 2 spaces |
| Fencing: | Block |
| Heating: | Energy Star Qualified Equipment,Forced Air,Natural Gas |
| Cooling: | Central Air,ENERGY STAR Qualified Equipment |
| Listing Courtesy Of: | Mattamy Tucson Llc - (520) 297-6850 |




