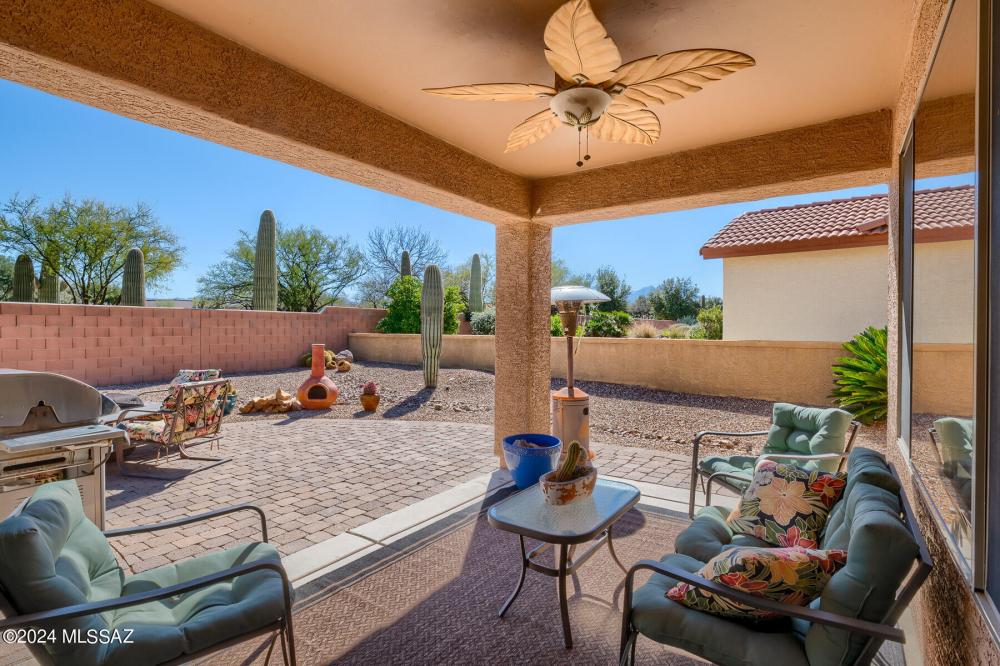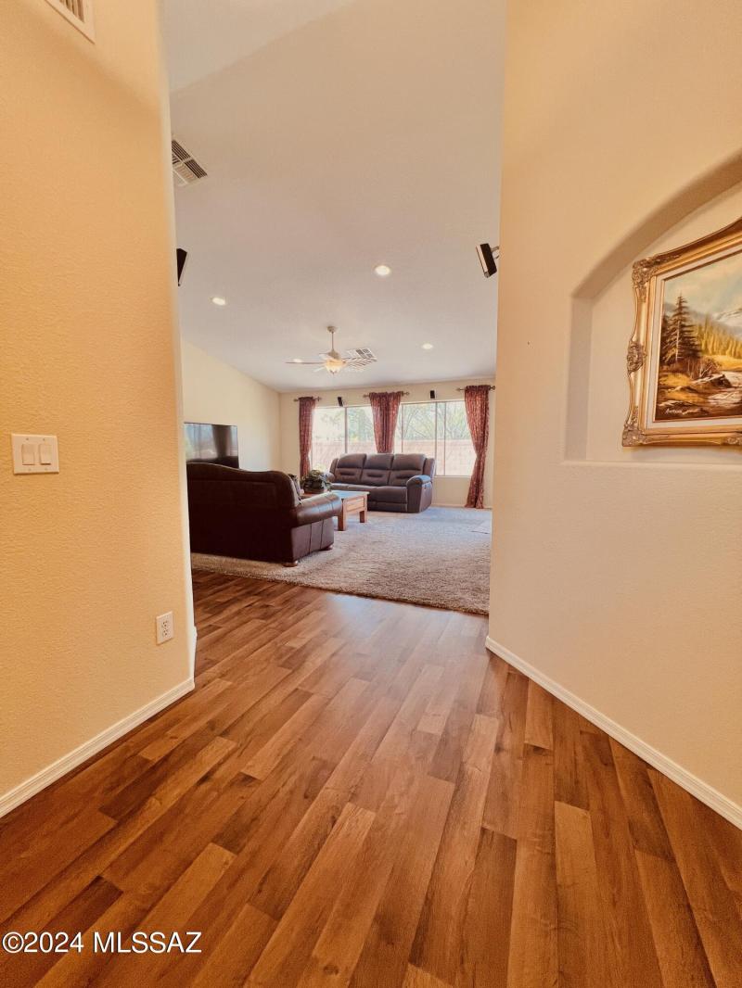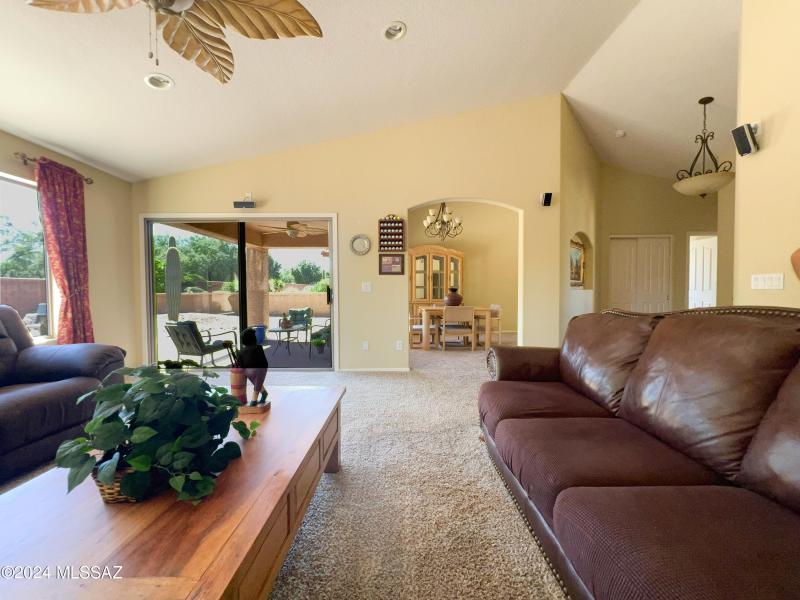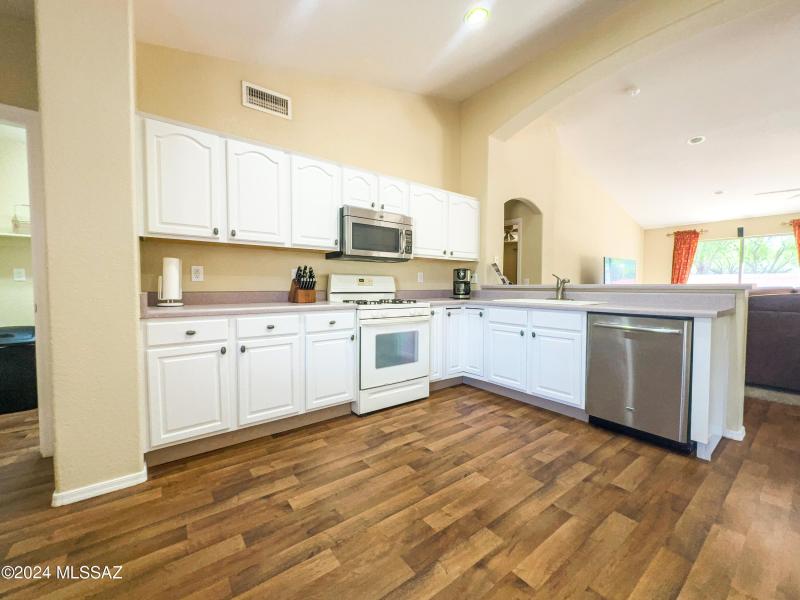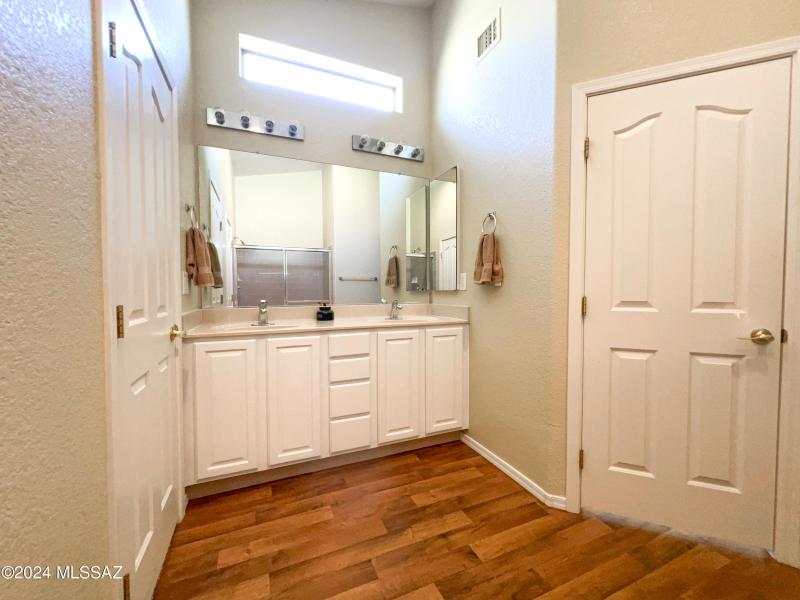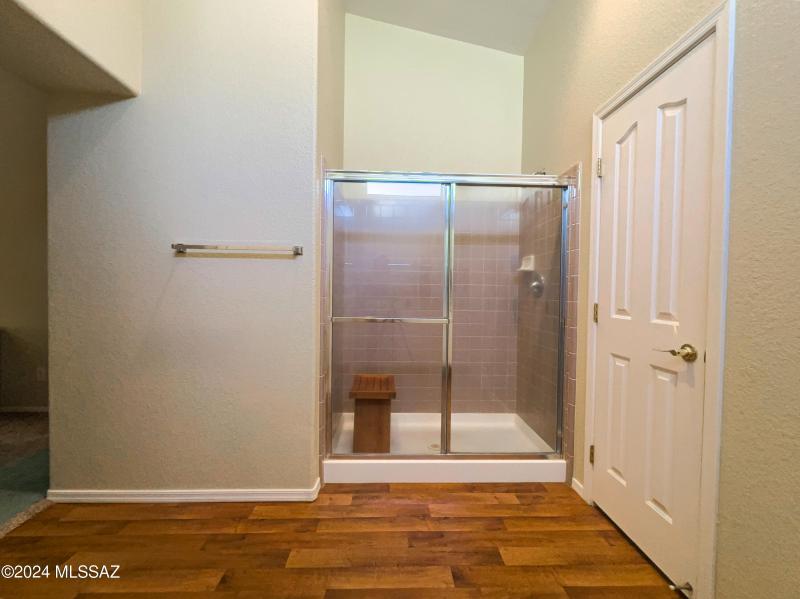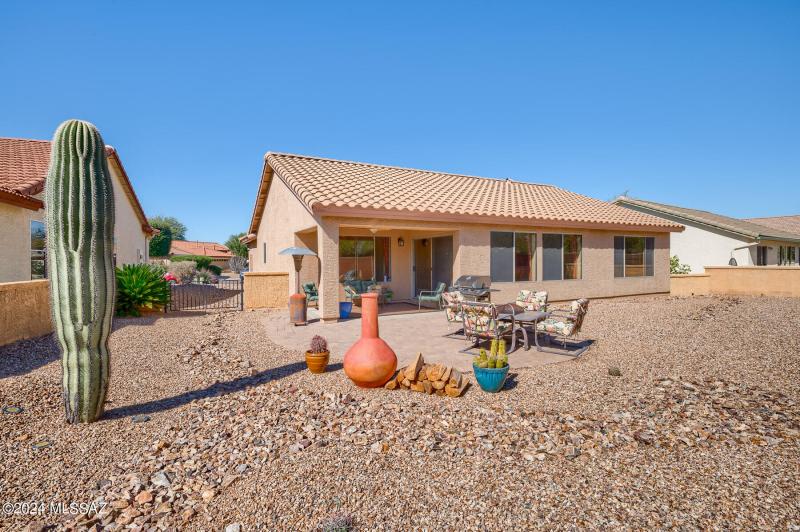1298 N Mahogany Gulch Lane
Green Valley, AZ 85614
Fantastic Oakmont split floorplan. Kitchen offers white cabinetry with pull out trays, gas range & eating bar. Seller offering $5500 credit for new countertops and new appliances to buyer. Newer dishwasher and microwave. Spacious great room with wired in speakers, extra canned lighting & ceiling fan. Oversized master bedroom and en'suite offers a walk in shower, double vanity & a large walk-in closet. The flex room can be used as a office or formal dining room. Secondary bedroom & full bath are fabulous & functional. Useful utility sink in the laundry room. Garage is extended 4ft for two cars & a golf cart w/a golf cart charging outlet. The covered outdoor living area is great for large & small gatherings. Extended pavers & a fully enclosed 7,000+ sq. ft.
| MLS#: | 22421610 |
| Price: | $332,500 |
| Square Footage: | 1569 |
| Bedrooms: | 2 |
| Bathrooms: | 2 Full |
| Acreage: | 0.17 |
| Year Built: | 2003 |
| Elementary School: | Continental |
| Middle School: | Continental |
| High School: | Walden Grove |
| Parking: | Garage: 2 spaces |
| Fencing: | Slump Block |
| Heating: | Forced Air,Natural Gas |
| Cooling: | Central Air |
| Listing Courtesy Of: | Tierra Antigua Realty - (520) 428-0444 |



