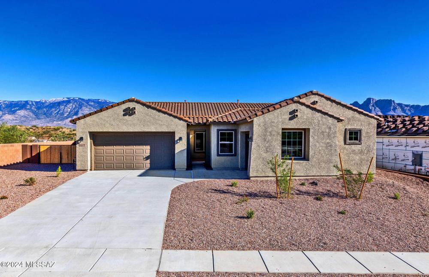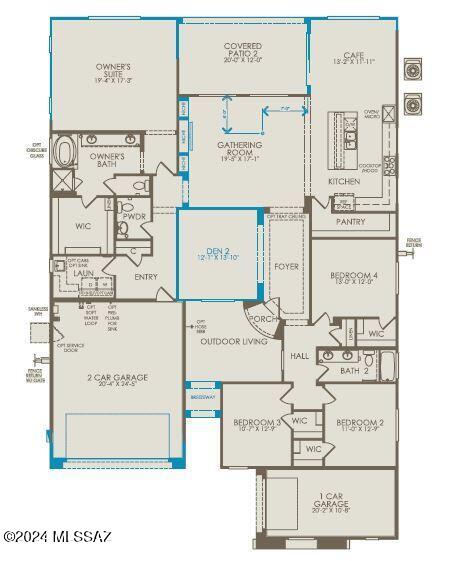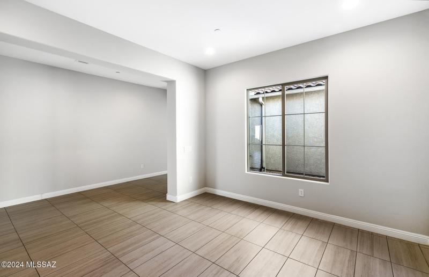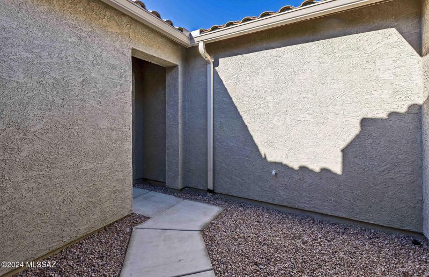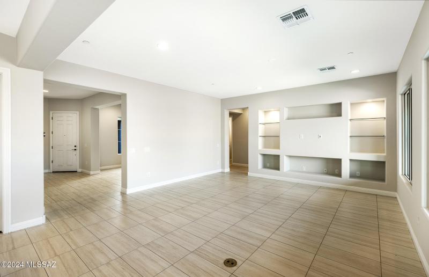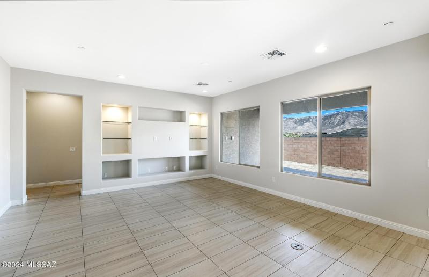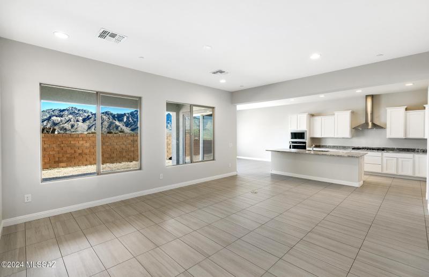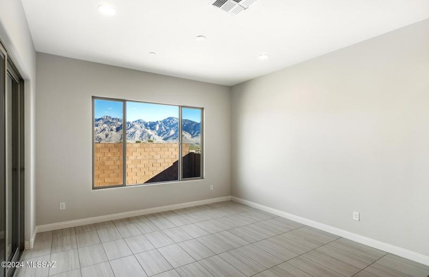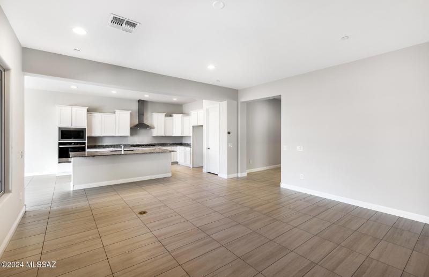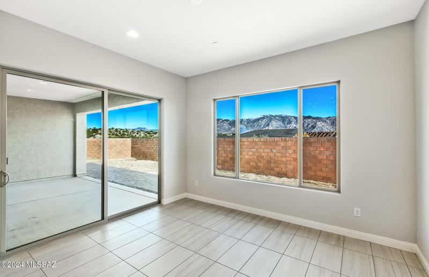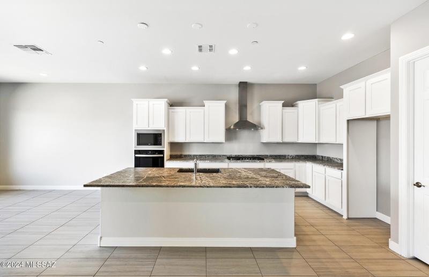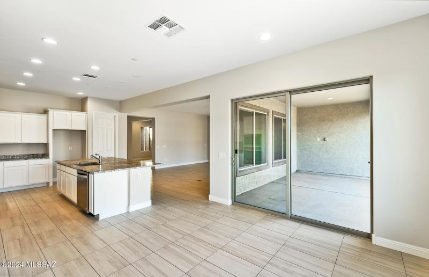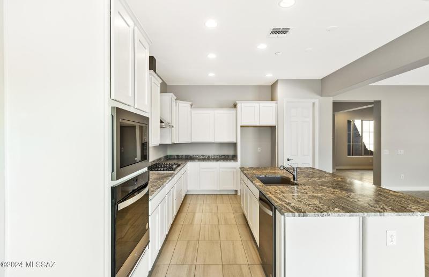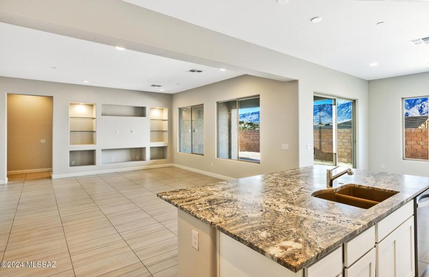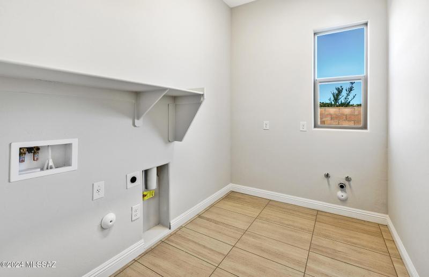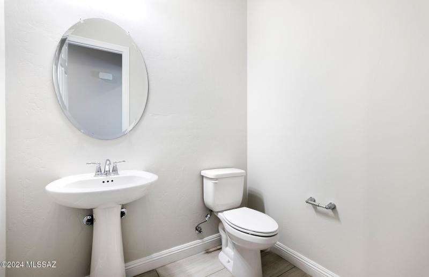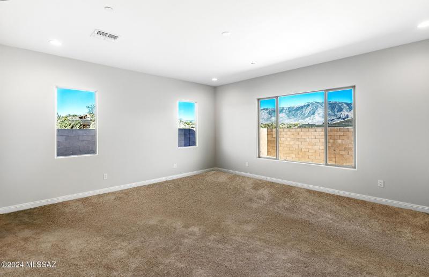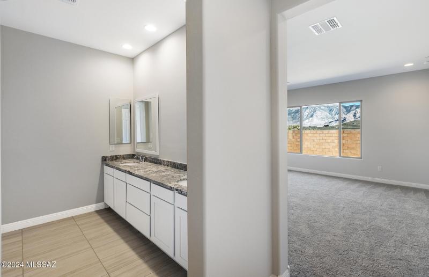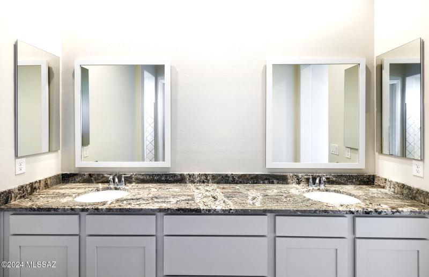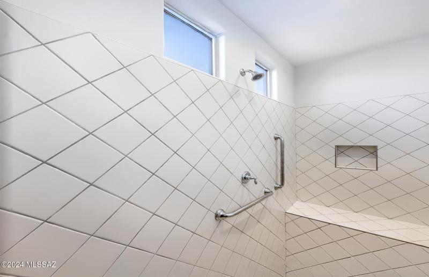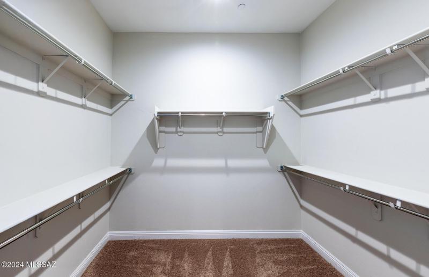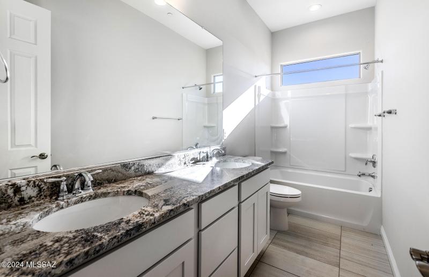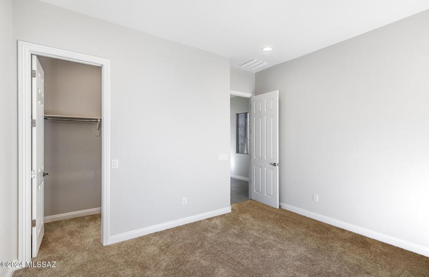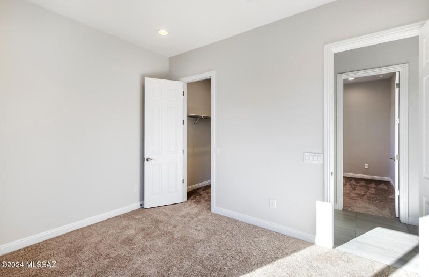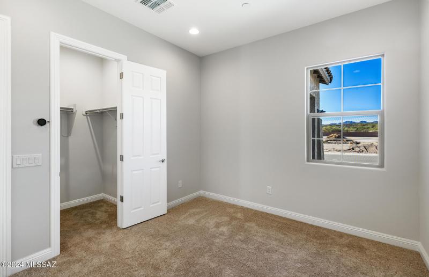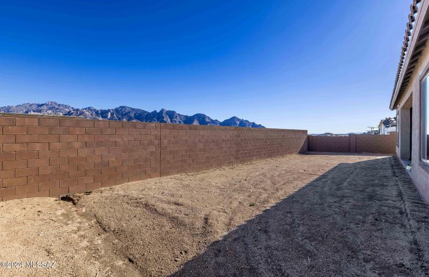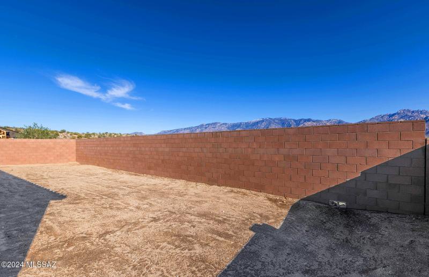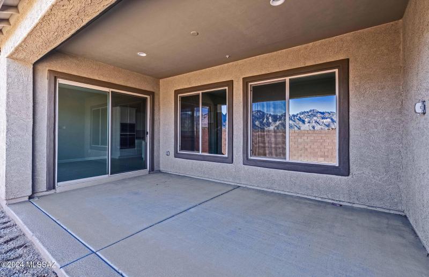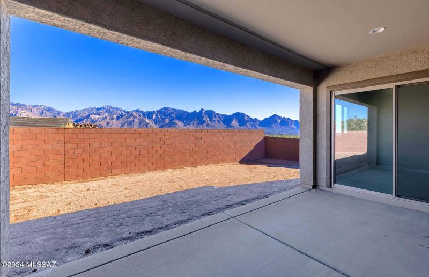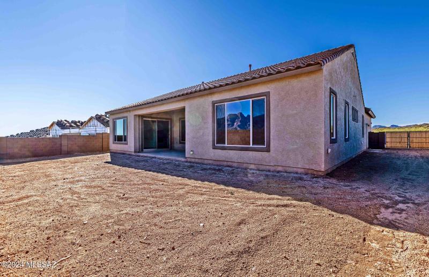13378 N Galena Trail
Oro Valley, AZ 85755
$794,990
Under Contract
Subdivision: Tranquilo at Rancho Vistoso
Move-in ready. The desirable Catalina floor plan features 4 bedrooms, 2.5 baths, a den, and a spacious 3-car garage. Inside, enjoy a luxurious chef's kitchen with a gas cooktop, stainless steel appliances, and upgraded coastal maple shaker cabinets in regal white, paired with stunning Monte Cristo satin granite countertops. The owner's bath and secondary bath also feature matching granite. Additional upgrades include a framed low-threshold walk-in shower in the owner's bath, a rear extension, and an AV built-in, among others.
Basic Information
| MLS#: | 22427201 |
| Price: | $794,990 |
| Square Footage: | 2737 |
| Bedrooms: | 4 |
| Bathrooms: | 2 Full, 1 Half |
| Acreage: | 0.22 |
| Year Built: | 2024 |
Details
| Elementary School: | Painted Sky |
| Middle School: | Coronado K-8 |
| High School: | Ironwood Ridge |
| Parking: | Garage: 3 spaces |
| Fencing: | Block |
| Heating: | Forced Air,Natural Gas |
| Cooling: | Ceiling Fans Pre-Wired,Central Air |
| Listing Courtesy Of: | Pcd Realty Llc - (480) 391-6000 |

|
The data relating to real estate listings on this website comes in part from the Internet Data Exchange (IDX) program of Multiple Listing Service of Southern Arizona. IDX information is provided exclusively for consumers' personal, non-commercial use and may not be used for any purpose other than to identify prospective properties consumers may be interested in purchasing. Listings provided by brokerages other than Tierra Antigua Realty are identified with the MLSSAZ IDX Logo. All Information Is Deemed Reliable But Is Not Guaranteed Accurate. Listing information Copyright 2025 MLS of Southern Arizona. All Rights Reserved. |



