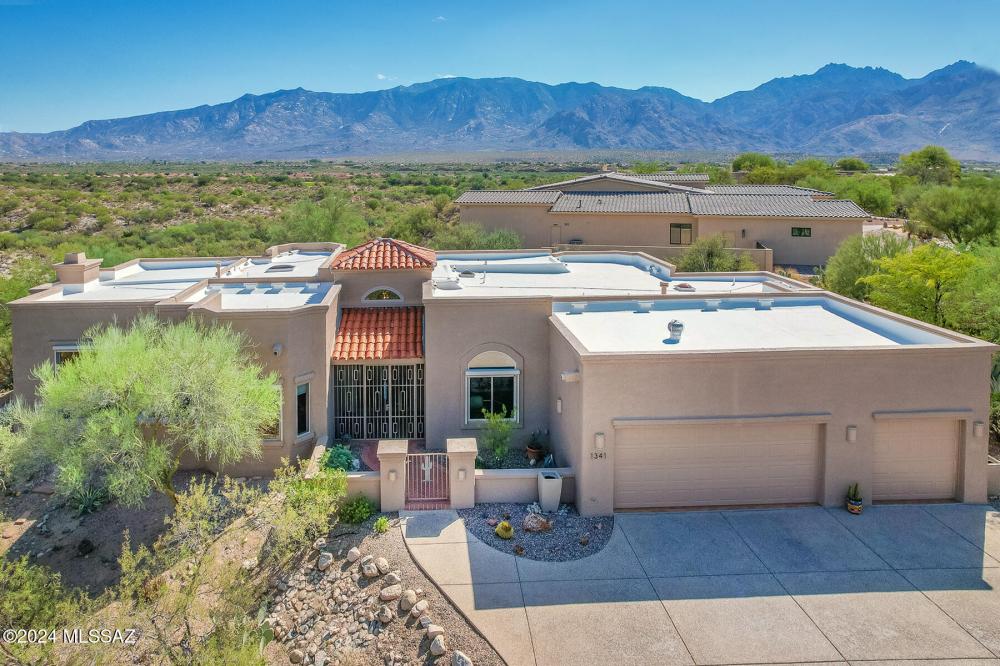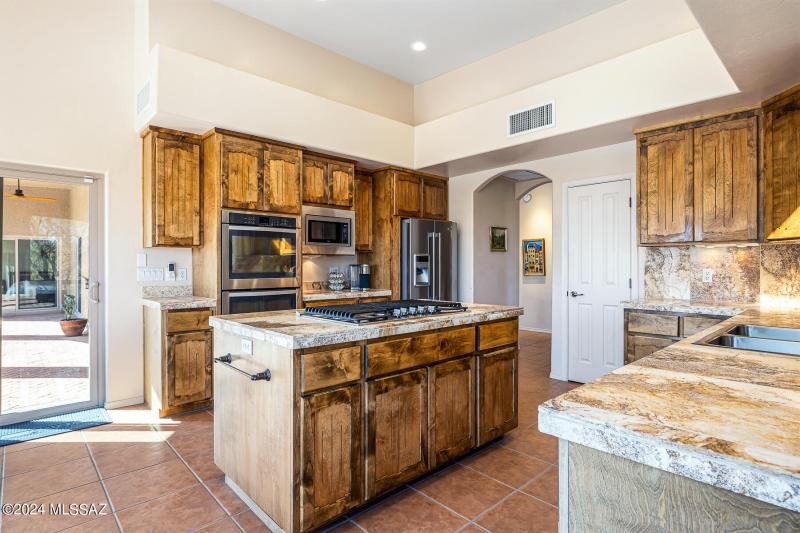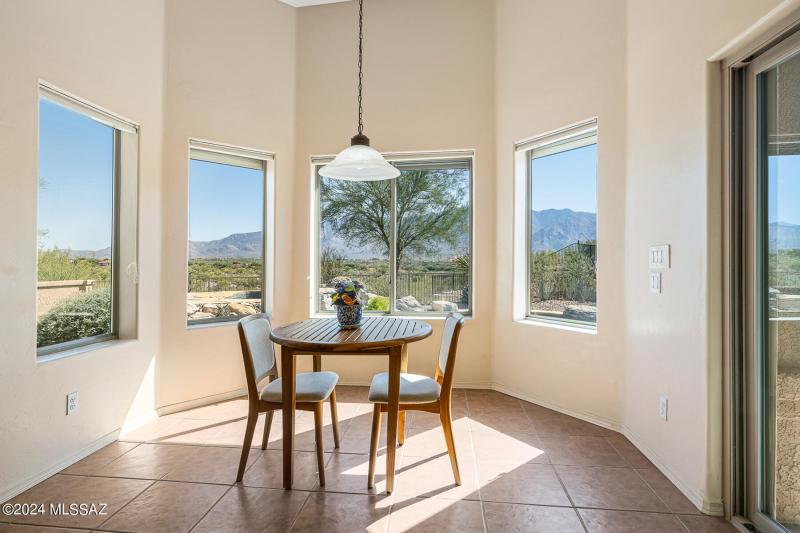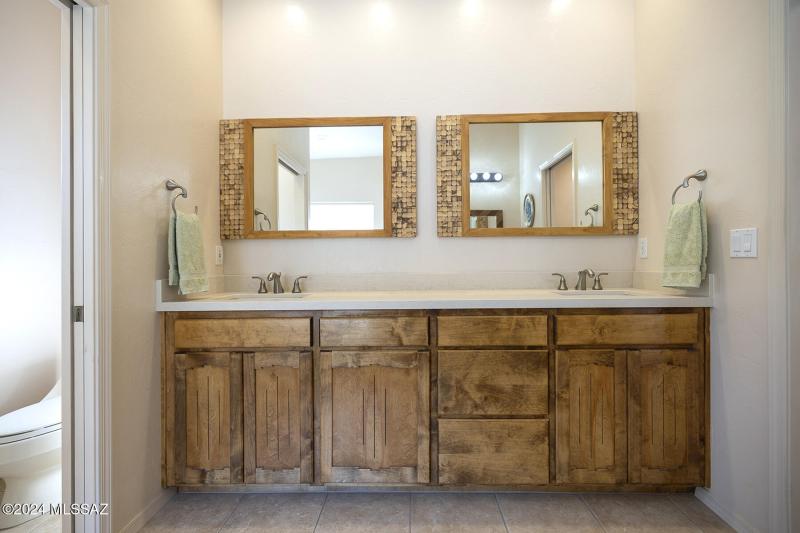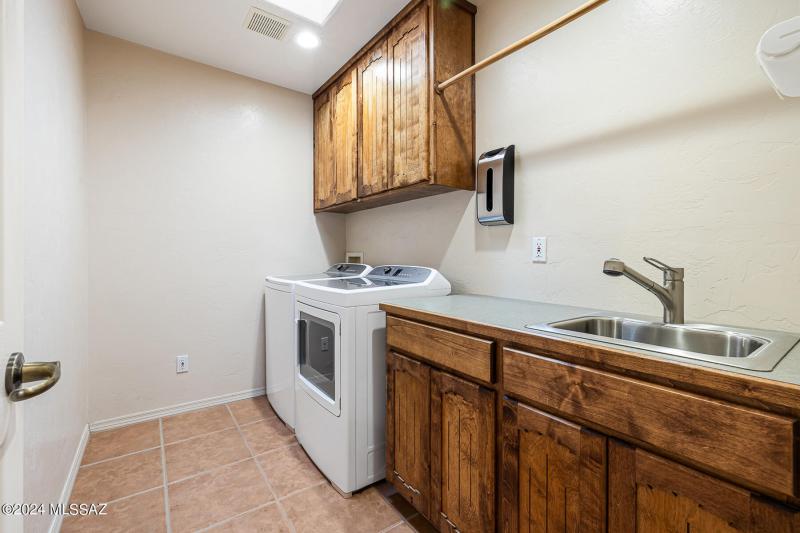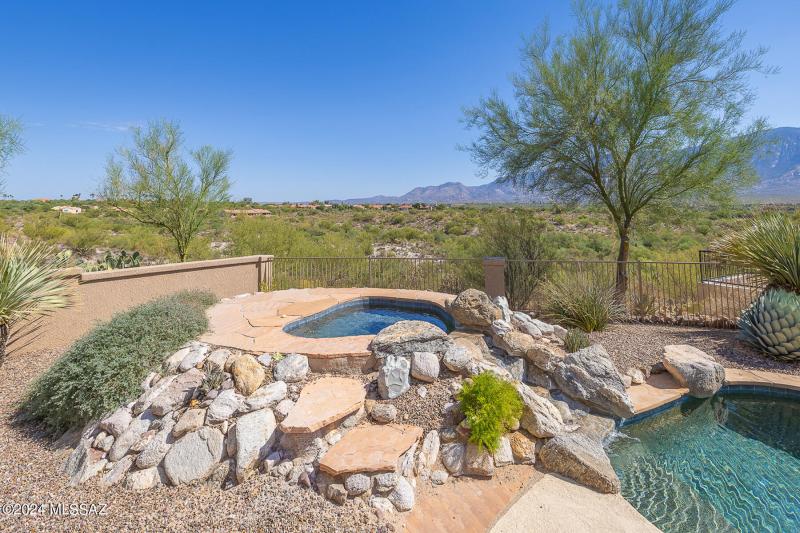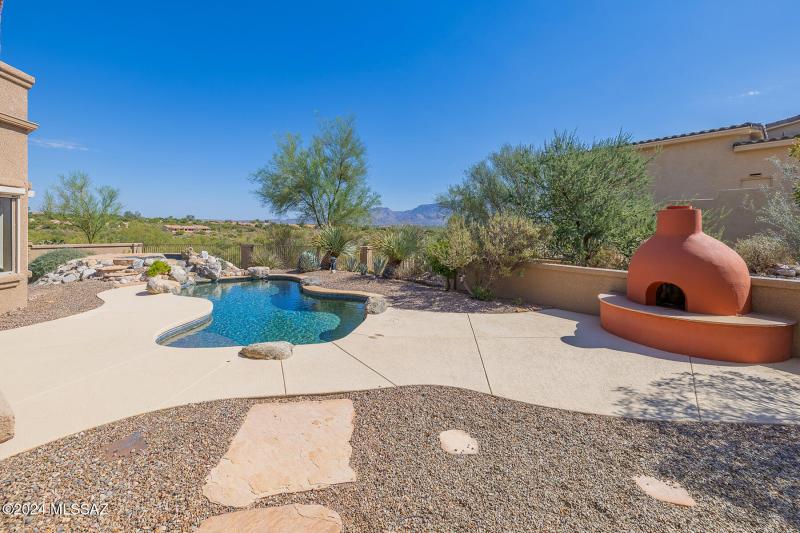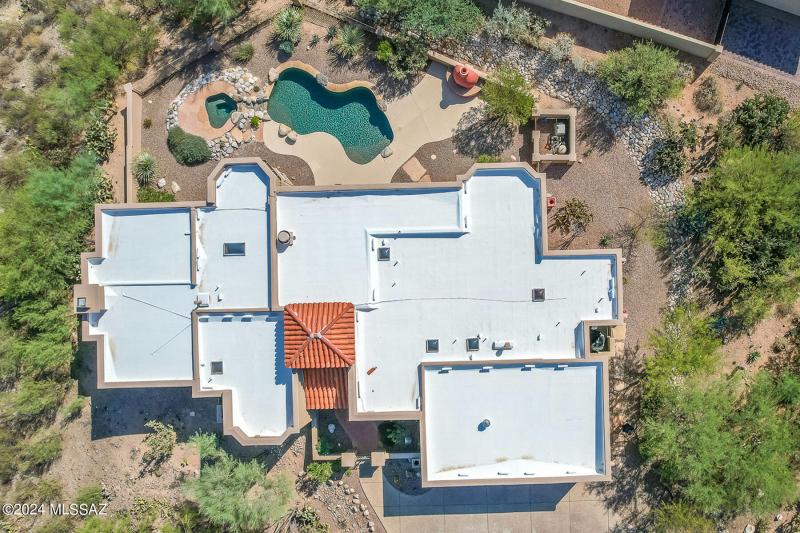1341 E Placita Meseta Dorada
Oro Valley, AZ 85755
Spectacular, custom 3BD/3BA +Den (2,813 sq ft) luxury home sits high in desirable High Mesa Estates with East facing Catalina views. Extended driveway flows to a charming, gated courtyard with brick pavers and decorative wrought iron porch enclosure. This idyllic home is set back on almost an acre offering 3 en suite bedrooms, an expanded, open concept living & dining room with wood plank & beam ceiling, large view windows, media wall/surround sound, fireplace with Travertine surround plus Travertine covered wet bar for entertaining. Den has been converted into an office featuring glass panel French doors and built-in workstations on three walls. Striking gourmet kitchen hosts Travertine countertops, stainless appliances (double ovens/microwave/gas cooktop on center island), walk-in
| MLS#: | 22500188 |
| Price: | $1,100,000 |
| Square Footage: | 2813 |
| Bedrooms: | 3 |
| Bathrooms: | 3 Full |
| Acreage: | 0.9 |
| Year Built: | 1999 |
| Elementary School: | Painted Sky |
| Middle School: | Coronado K-8 |
| High School: | Ironwood Ridge |
| Parking: | Garage: 3 spaces |
| Fencing: | Stucco Finish,View Fence |
| Heating: | Forced Air,Natural Gas,Zoned |
| Cooling: | Ceiling Fans,Zoned |
| Listing Courtesy Of: | Long Realty Company - 520-668-8293 |

|
The data relating to real estate listings on this website comes in part from the Internet Data Exchange (IDX) program of Multiple Listing Service of Southern Arizona. IDX information is provided exclusively for consumers' personal, non-commercial use and may not be used for any purpose other than to identify prospective properties consumers may be interested in purchasing. Listings provided by brokerages other than Tierra Antigua Realty are identified with the MLSSAZ IDX Logo. All Information Is Deemed Reliable But Is Not Guaranteed Accurate. Listing information Copyright 2025 MLS of Southern Arizona. All Rights Reserved. |



