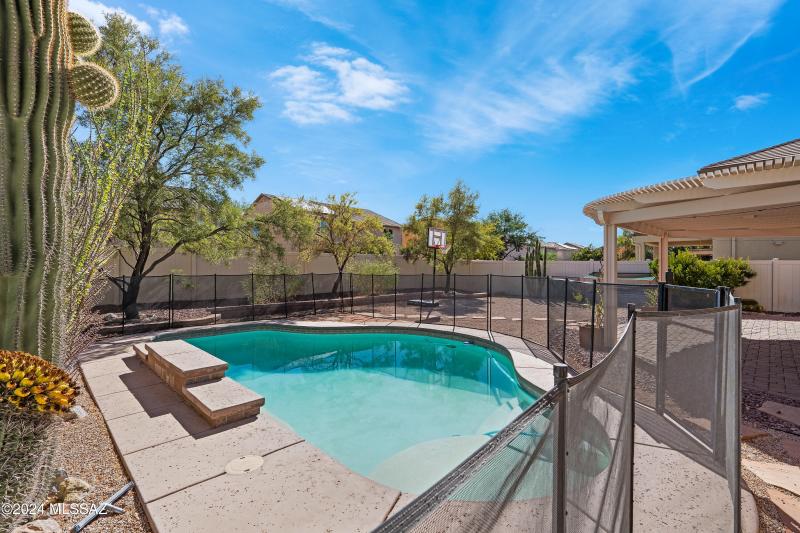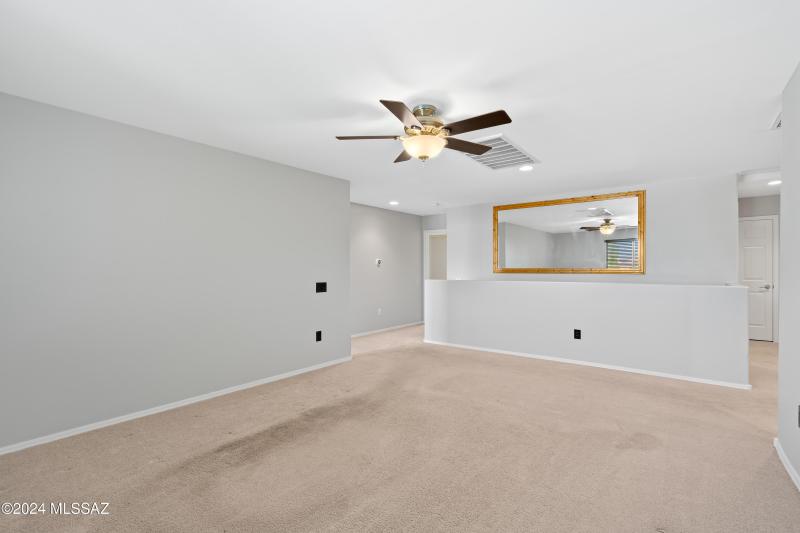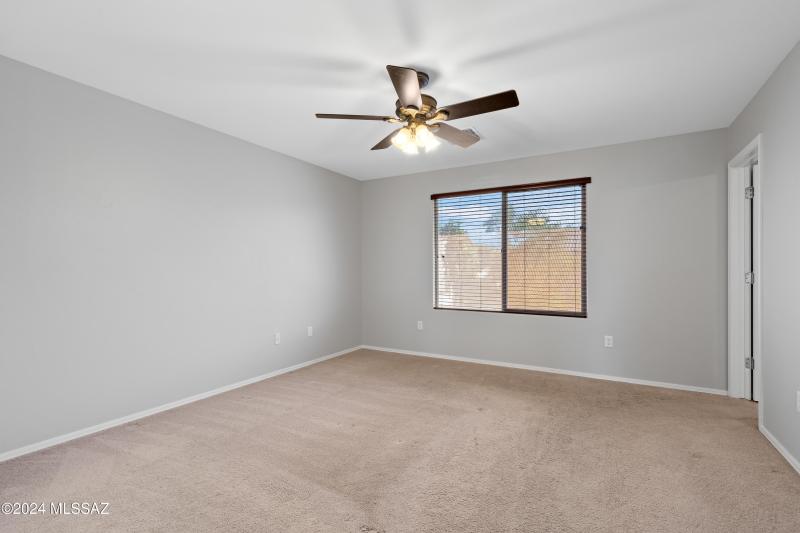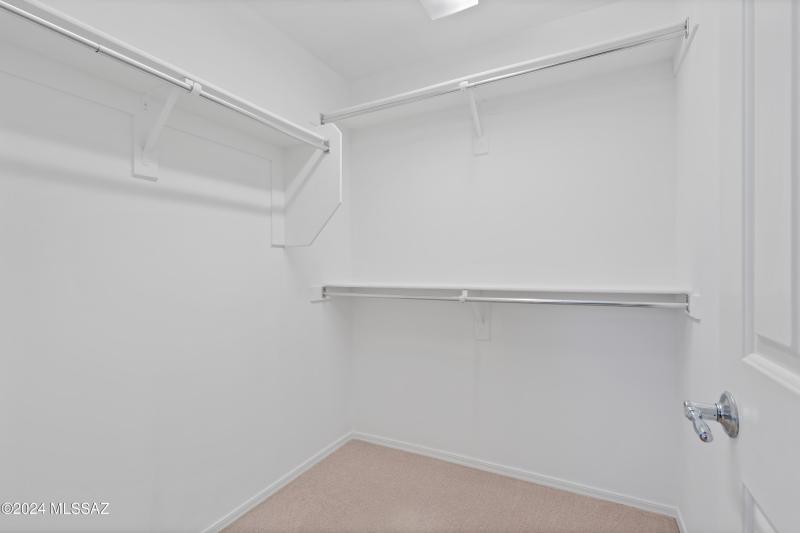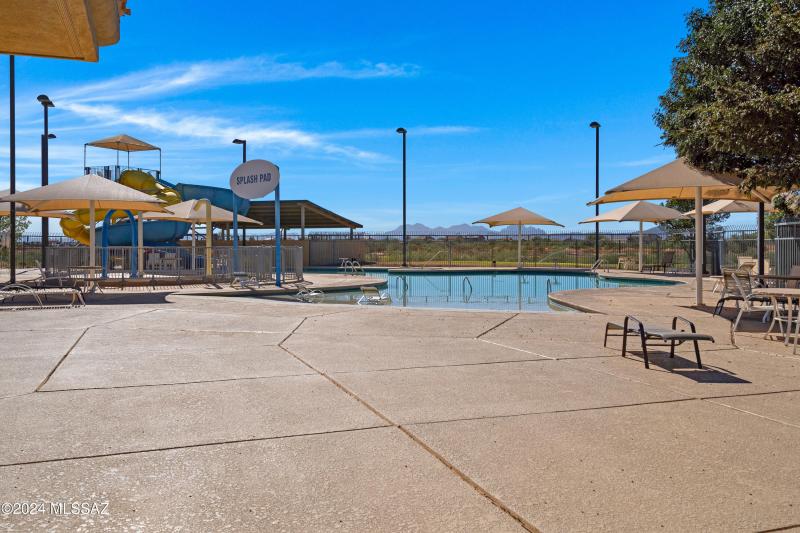21127 E Prospector Place
Red Rock, AZ 85145
You will love this floor plan with Living Space both Down and Up! Two Living spaces down with a semi formal area and a Great Room too. Open Kitchen, Dining and Great Room concept which opens to the large, covered patio and pool. Kitchen offers lots of counter space, bar seating and a wonderful pantry. Large Loft upstairs along with 5 spacious bedrooms and laundry room. Primary Suite has 2 large walk-in closets! 3 car tandem garage offers that extra storage you want. You will love the community amenities including Pool with Slide, Splash Pad, Playground, Picnic Ramadas, Ball Fields, Basketball Court and Skatepark! So much more with a large backyard, vinyl patio cover, separate fenced pool, garden area, and mature landscape. Nest Thermostat, Ring system, Ceiling Fans and more.
| MLS#: | 22426533 |
| Price: | $365,000 |
| Square Footage: | 2692 |
| Bedrooms: | 5 |
| Bathrooms: | 3 Full, 1 Half |
| Acreage: | 0.17 |
| Year Built: | 2009 |
| Elementary School: | Red Rock |
| Middle School: | Red Rock |
| High School: | Santa Cruz Union |
| Parking: | Garage: 3 spaces |
| Heating: | Electric |
| Cooling: | Central Air |
| Listing Courtesy Of: | Long Realty Company - 520-907-2216 |







