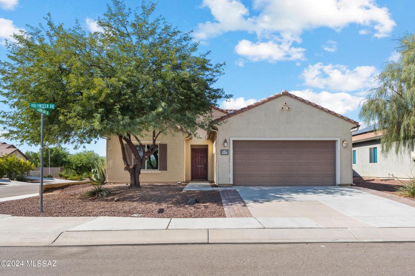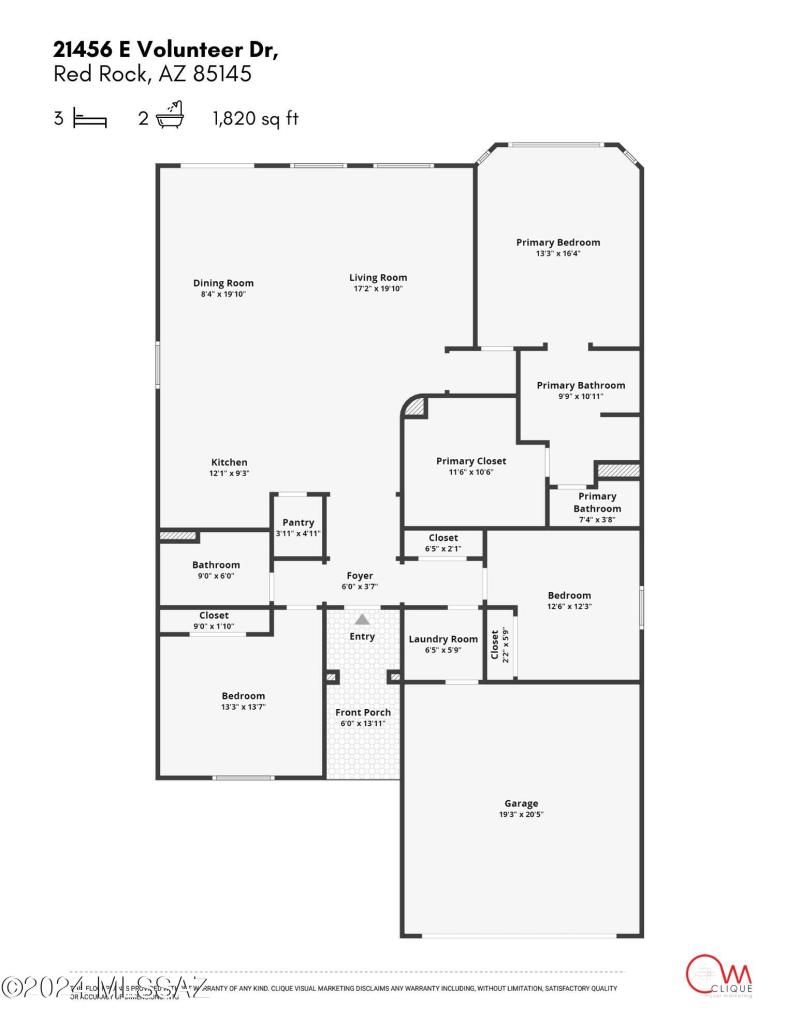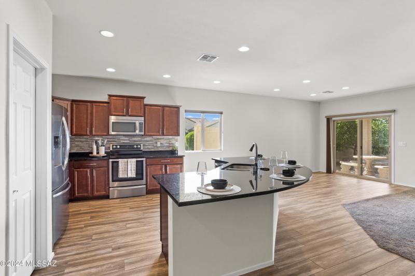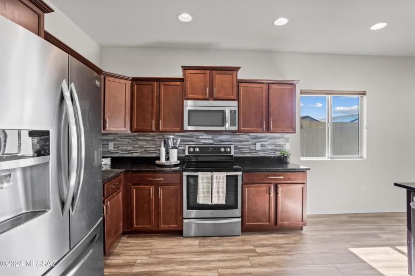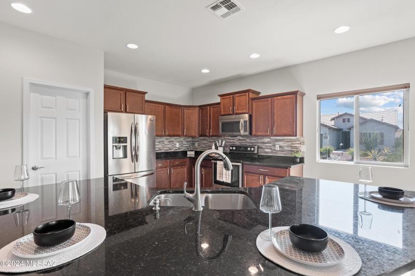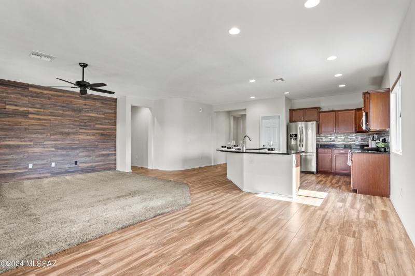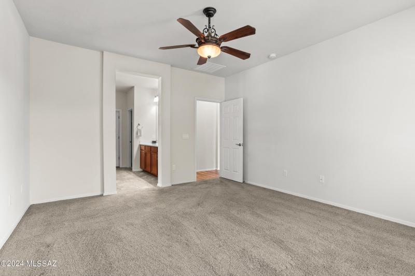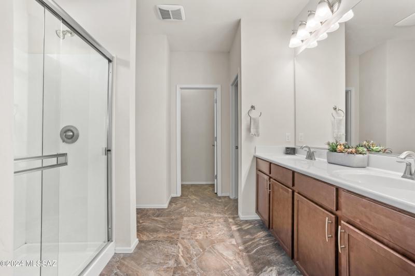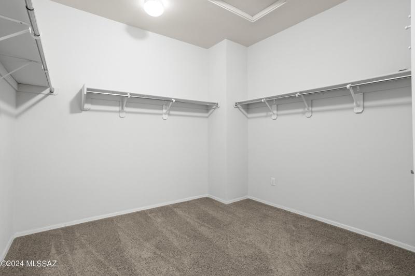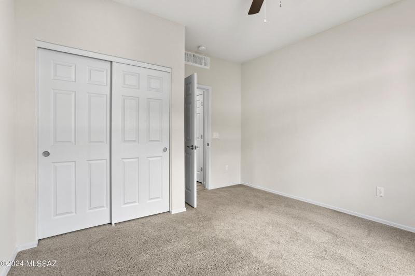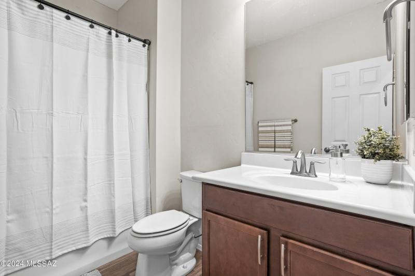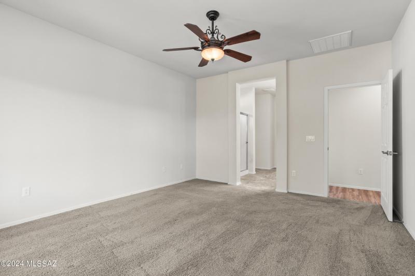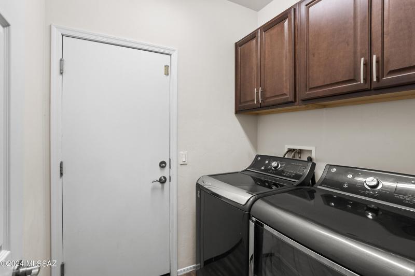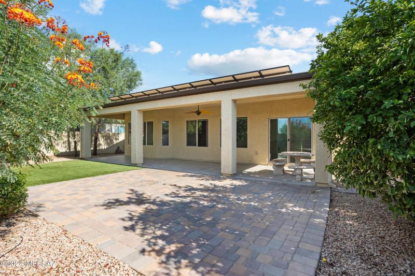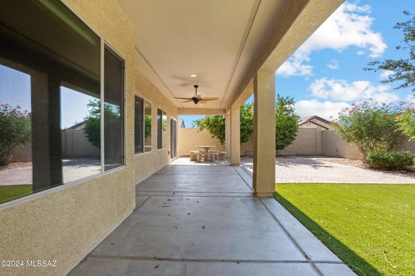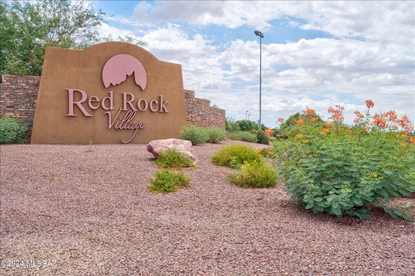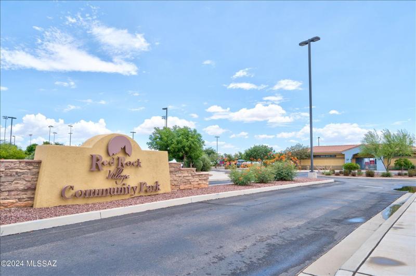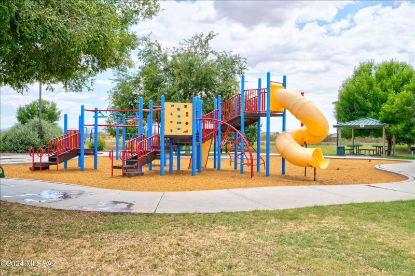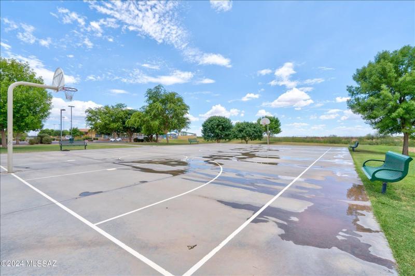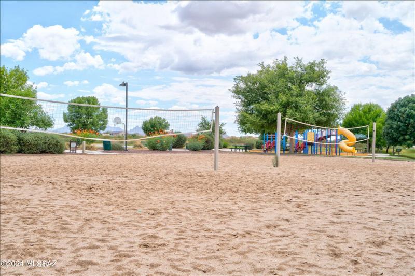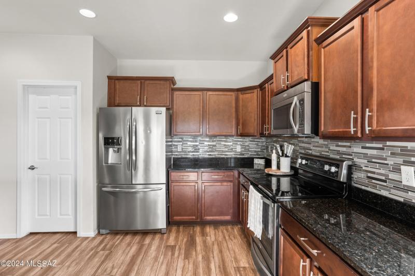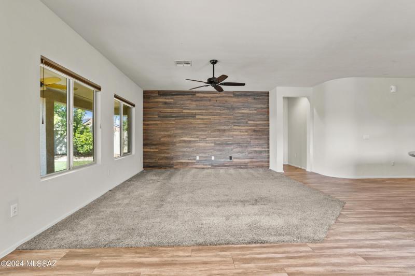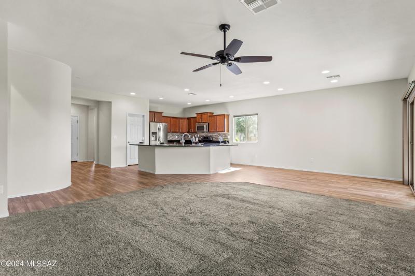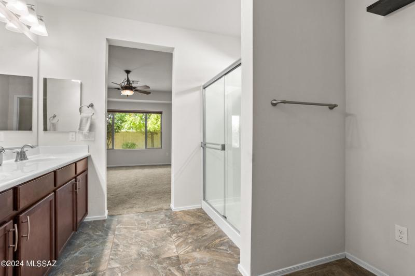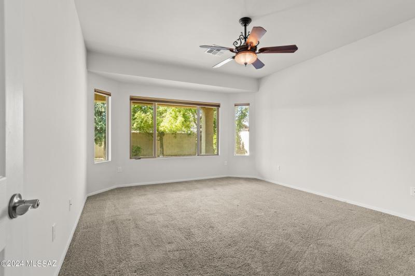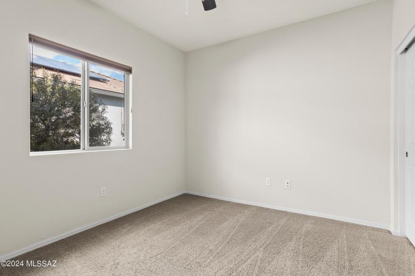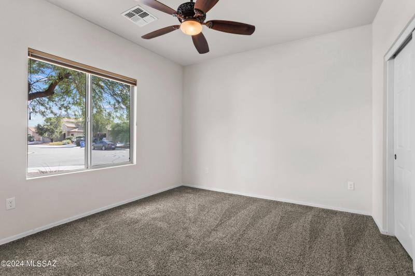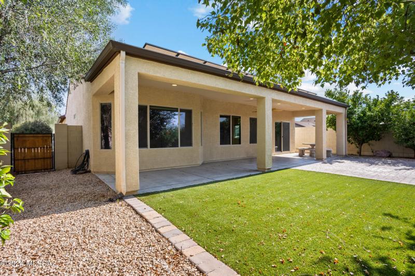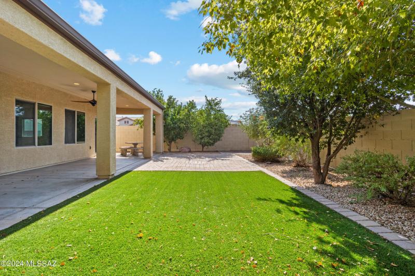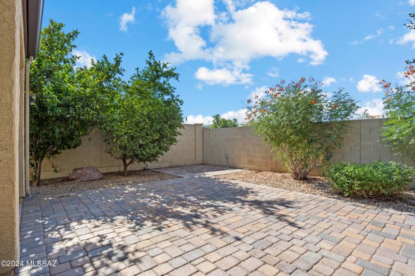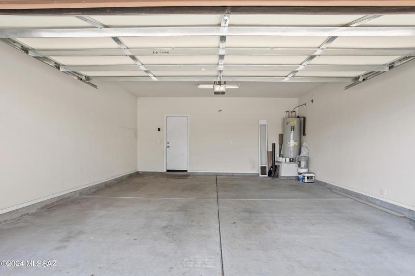21456 E Volunteer Drive
Red Rock, AZ 85145
Discover this stunning, energy-efficient 3-bedroom, 2-bathroom home located in the serene community of Red Rock. Enjoy the open floor plan with 9' ceilings and beautiful wood grain plank tile floors. The chef's kitchen features granite countertops, upgraded stainless steel appliances, a large pantry, and a 14' kitchen island perfect for entertaining. Relax in the luxurious primary suite with plush carpet, a bay window, dual sinks, a large step-in shower, and a walk-in closet. The backyard boasts an extended covered patio, fruit-producing trees, artificial turf, pavers, all with incredible views of Picacho Peak. Additional amenities include a 2-car garage, energy-efficient appliances, and a great room floor plan that maximizes natural light.
| MLS#: | 22422304 |
| Price: | $279,500 |
| Square Footage: | 1780 |
| Bedrooms: | 3 |
| Bathrooms: | 2 Full |
| Acreage: | 0.16 |
| Year Built: | 2016 |
| Elementary School: | Red Rock |
| Middle School: | Red Rock |
| High School: | Santa Cruz Union |
| Parking: | Garage: 2 spaces |
| Fencing: | Block |
| Heating: | Heat Pump |
| Cooling: | Ceiling Fans,Central Air,ENERGY STAR Qualified Equipment |
| Virtual Tour: | Click here |
| Listing Courtesy Of: | Keller Williams Southern Arizona - (520) 615-8400 |



