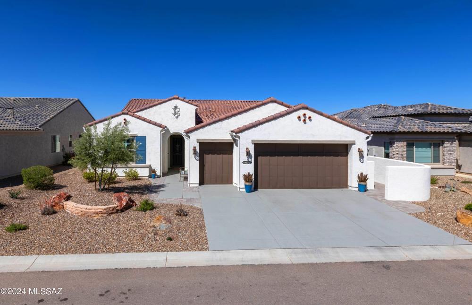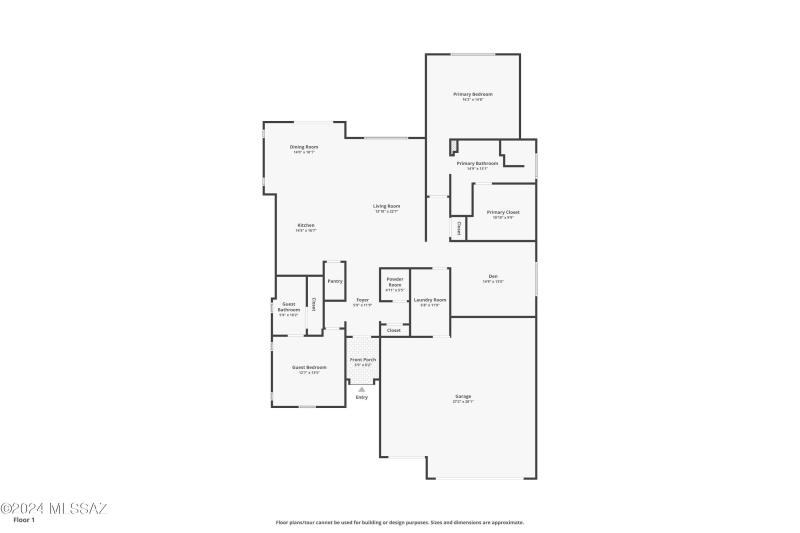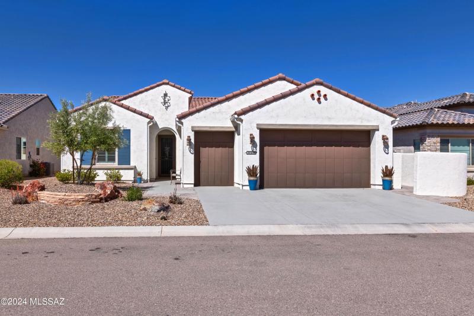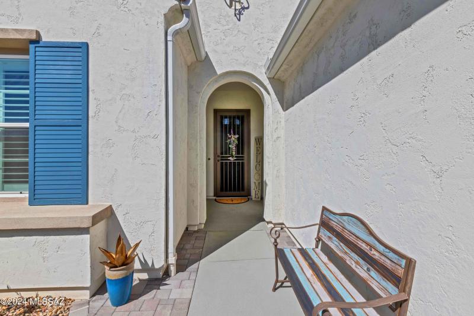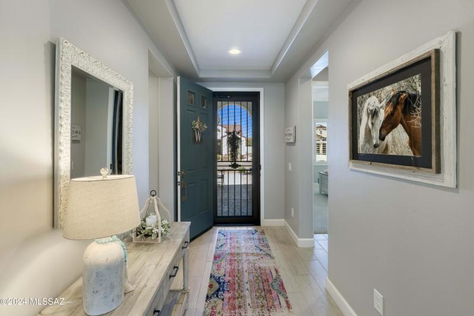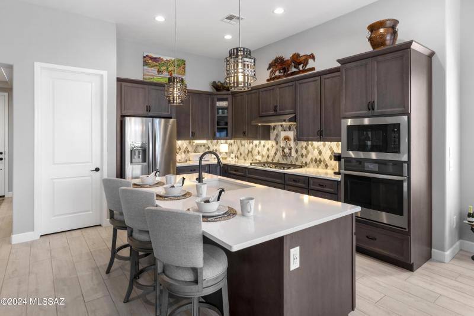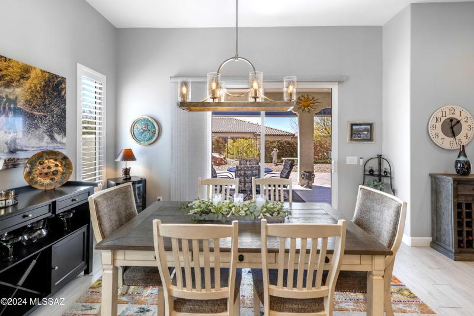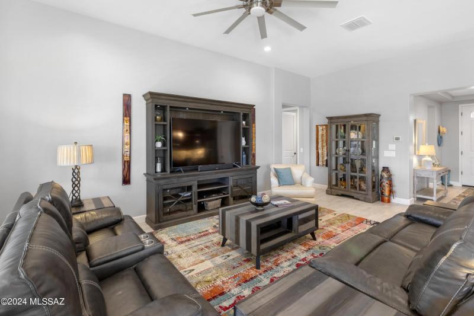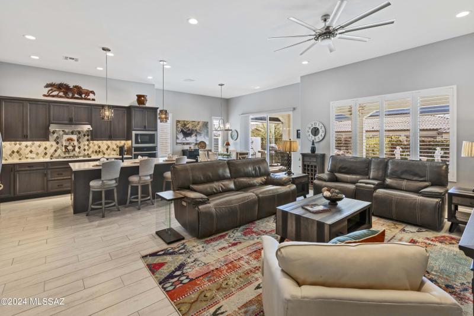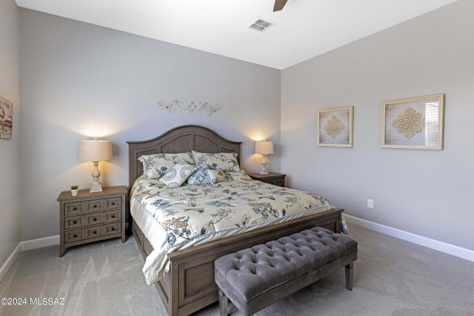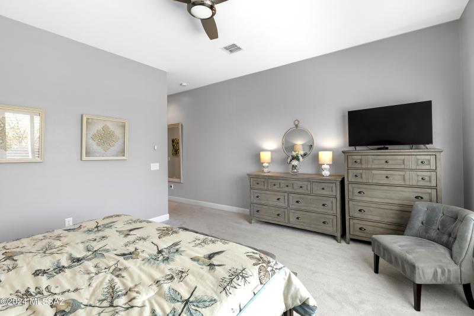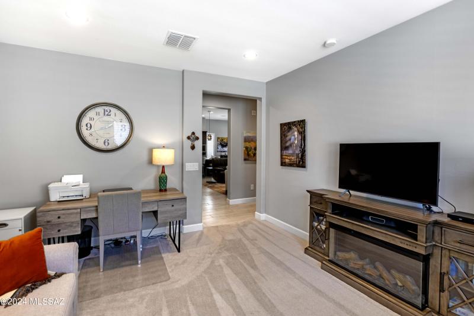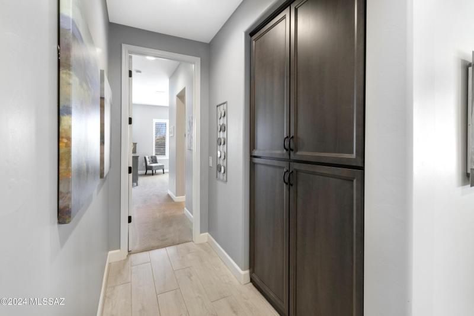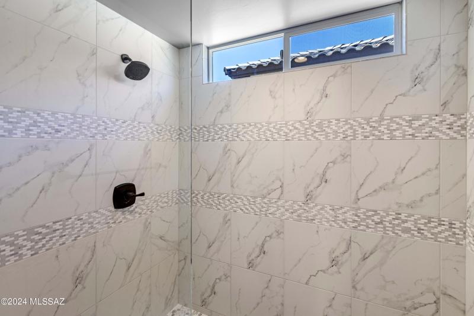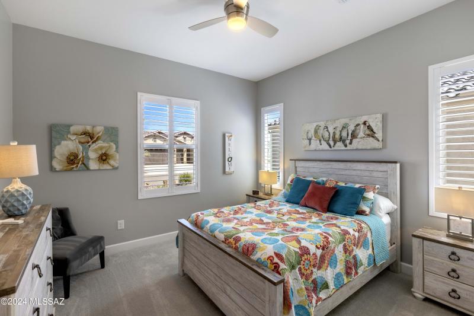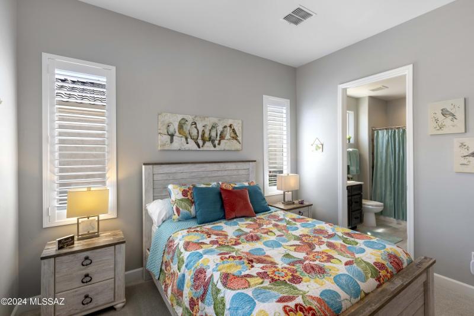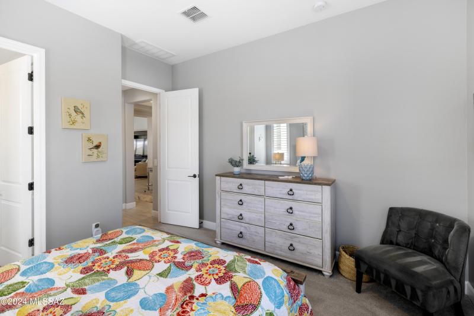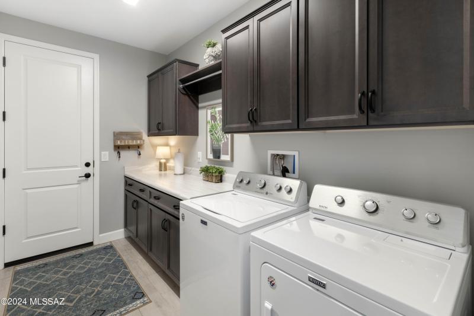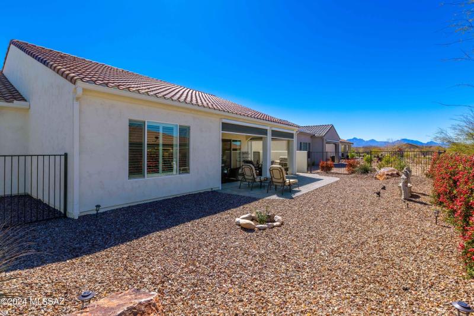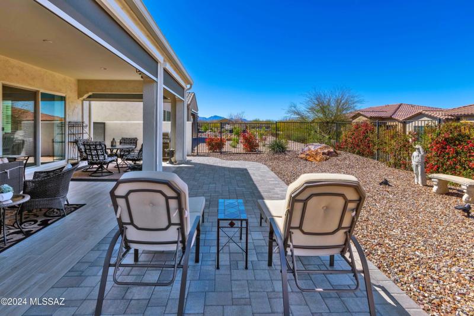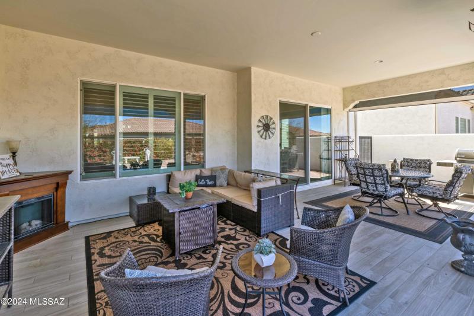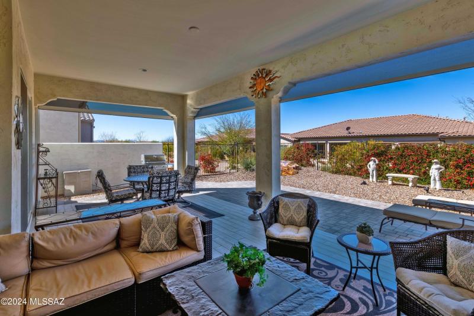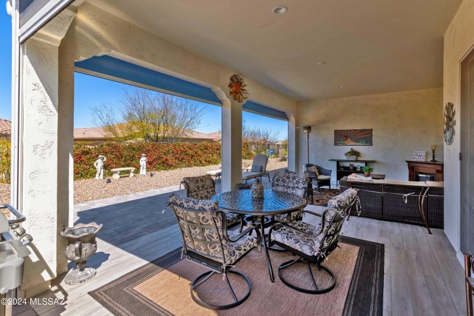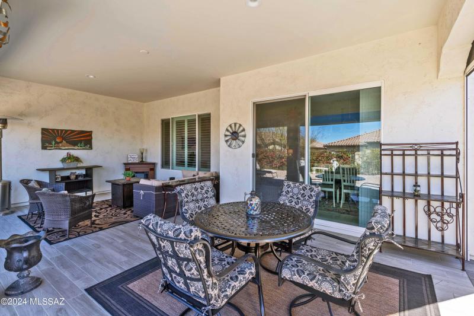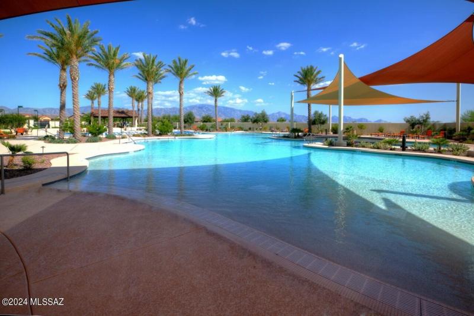30988 S Obsidian Drive
Oracle, AZ 85623
This spectacular expanded Alora model has a stunning, sophisticated vibe. This two-bedroom floorplan with a den was completed in 2020. This home offers a chef's kitchen with large island, quartz countertops, designer backsplash, and stainless-steel GE Profile appliances. The open kitchen/great room concept is perfect for entertaining. There are upgraded custom light fixtures throughout the home. The primary suite is expansive with double vanity, curb less shower and walk-in closet. Split floorplan guest suite has en-suite bath for your guest's privacy. The spacious Den can serve as an office, craft room or an additional TV room. The oversized laundry room features extensive cabinetry for additional storage.
| MLS#: | 22426039 |
| Price: | $599,000 |
| Square Footage: | 2074 |
| Bedrooms: | 2 |
| Bathrooms: | 2 Full, 1 Half |
| Acreage: | 0.16 |
| Year Built: | 2020 |
| Elementary School: | Other |
| Middle School: | Other |
| High School: | Other |
| Parking: | Garage: 3 spaces |
| Fencing: | Wrought Iron |
| Heating: | Forced Air,Natural Gas |
| Cooling: | Central Air |
| Virtual Tour: | Click here |
| Listing Courtesy Of: | Realty One Group Integrity - (520) 447-5922 |



