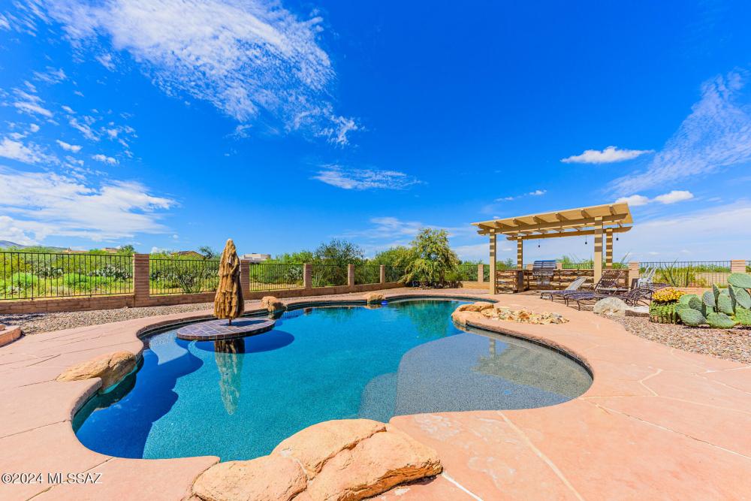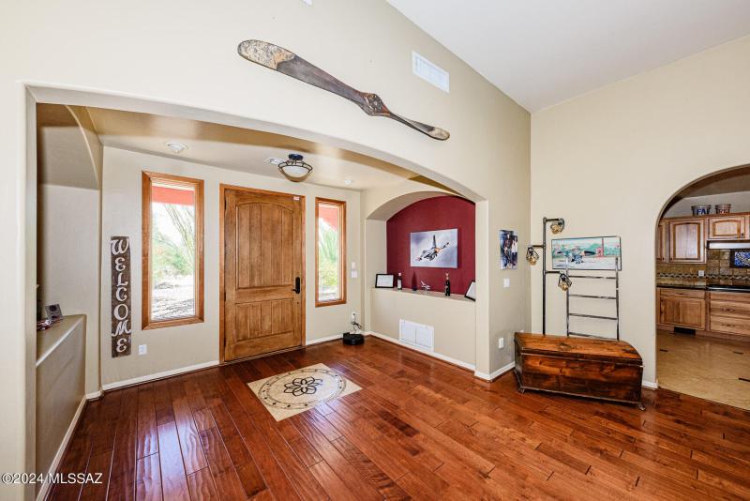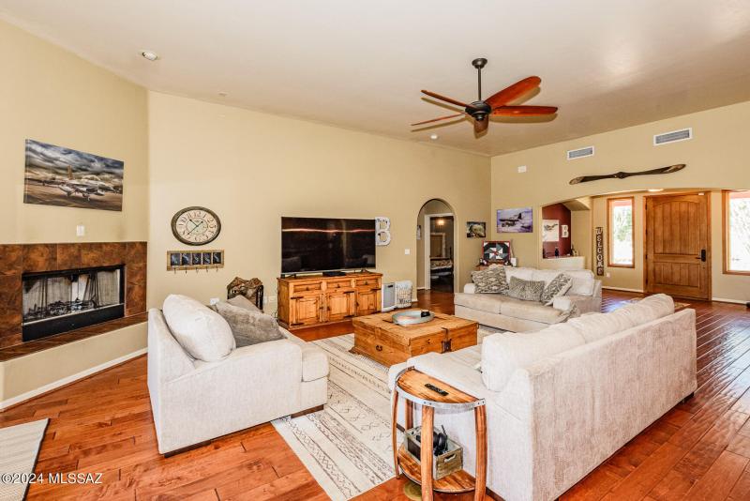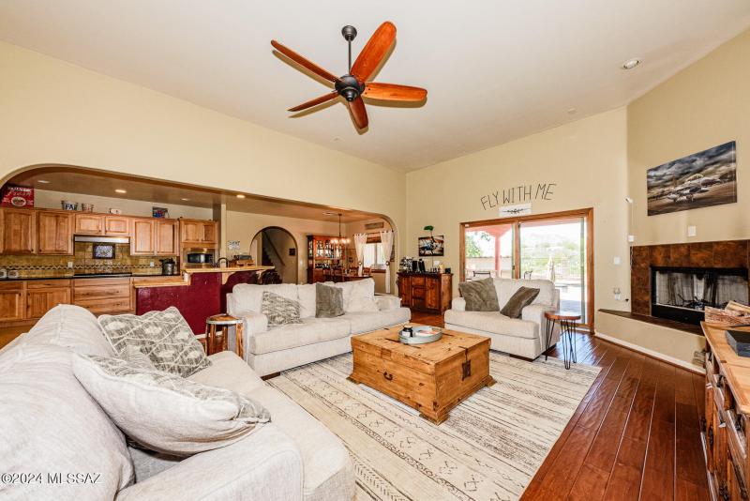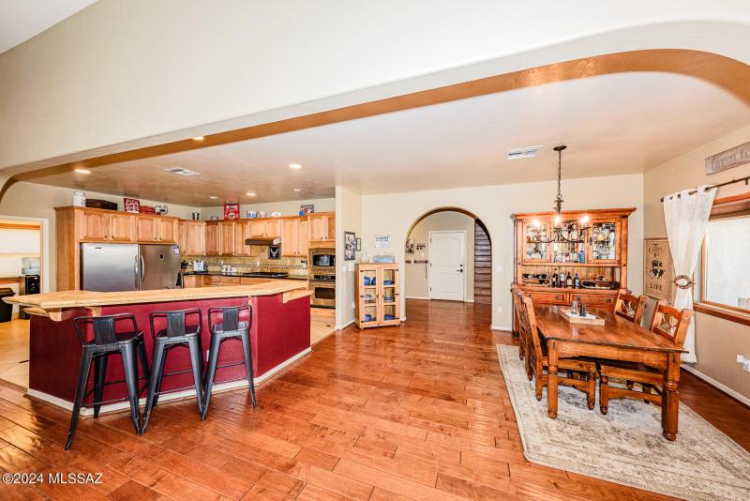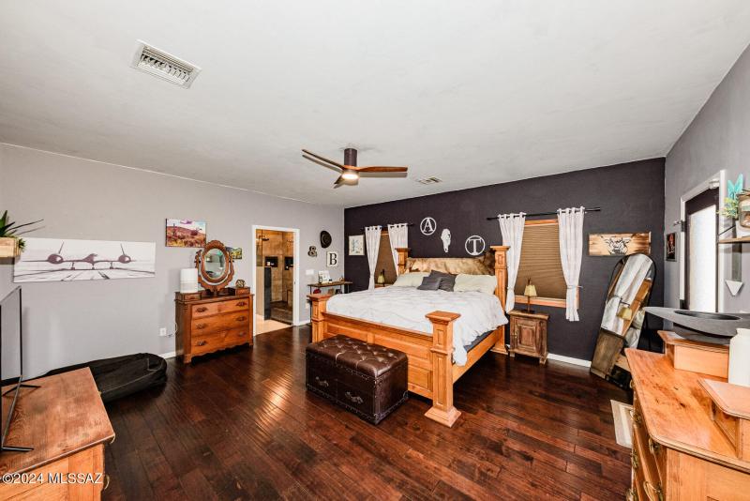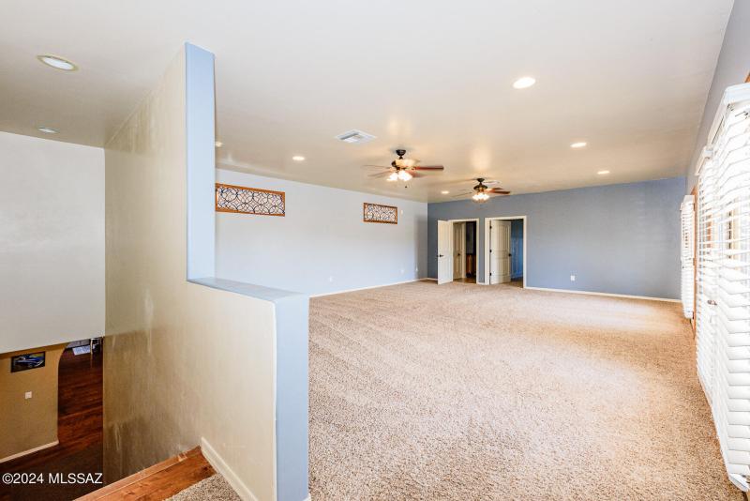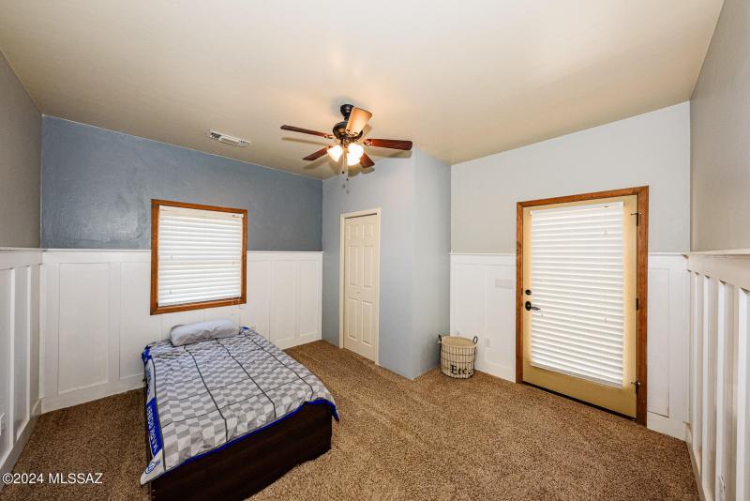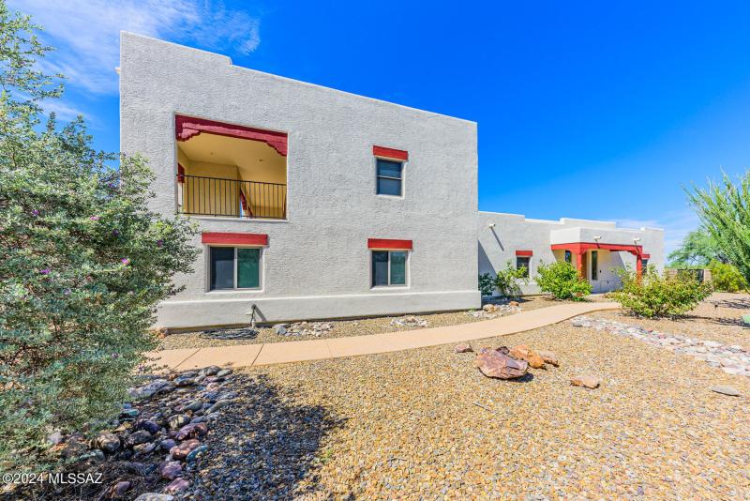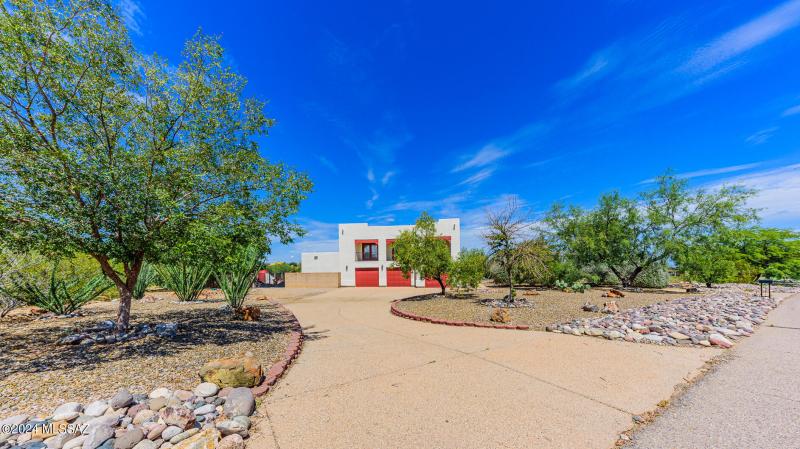331 N Slate Drive
Vail, AZ 85641
Experience luxury living in this stunning two-story Santa Fe-style home in Vail, AZ. With 4 bedrooms, 3.5 baths, and 3,455 sq ft of living space, this gem sits on horse property with breathtaking mountain views. Features include an open-concept kitchen with limestone and granite countertops, stainless steel appliances, a walk-in pantry, and a split-bedroom plan. The master suite offers a spa-like en suite with a large walk in shower, dual vanities, and a walk-in closet. Enjoy the spacious loft for the kids and a private bedroom with a full bathroom. French doors lead to a covered- 2nd story private balcony. Complete with an outdoor kitchen and a backyard oasis, this home is a must-see!
| MLS#: | 22419671 |
| Price: | $850,000 |
| Square Footage: | 3455 |
| Bedrooms: | 4 |
| Bathrooms: | 3 Full, 1 Half |
| Acreage: | 1.05 |
| Year Built: | 2006 |
| Elementary School: | Acacia |
| Middle School: | Old Vail |
| High School: | Vail Dist Opt |
| Parking: | Garage: 3 spaces |
| Fencing: | Block,Wrought Iron |
| Heating: | Electric,Zoned |
| Cooling: | Central Air |
| Virtual Tour: | Click here |
| Listing Courtesy Of: | Long Realty Company - (520) 299-2201 |



