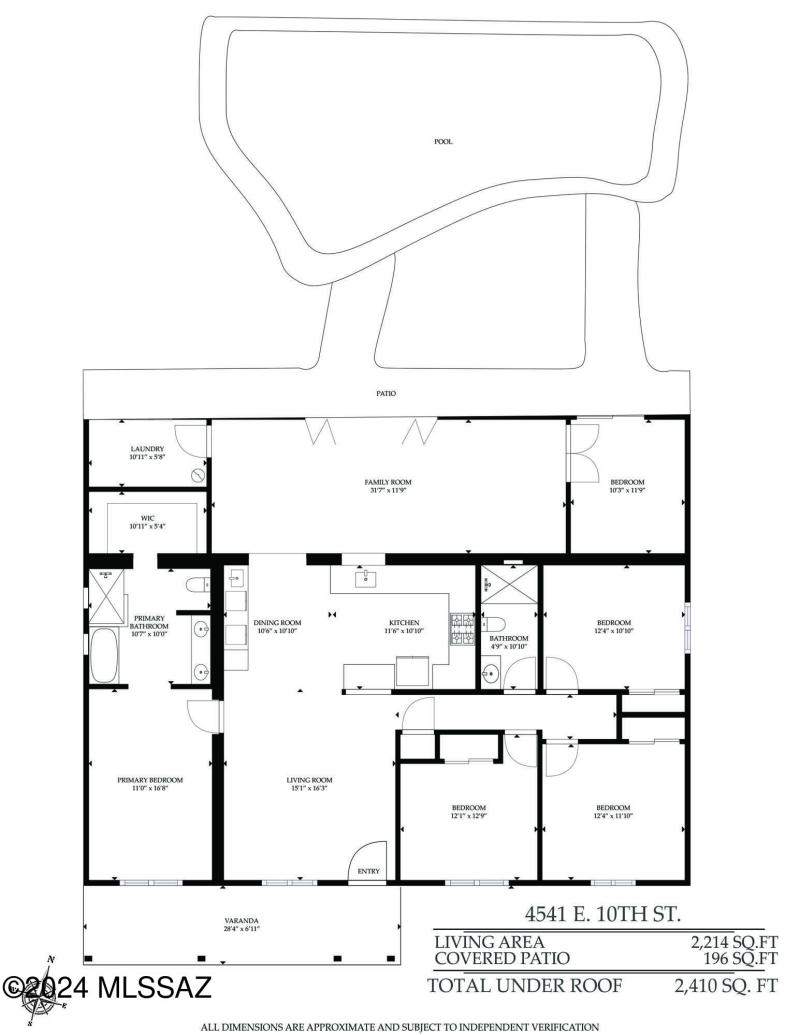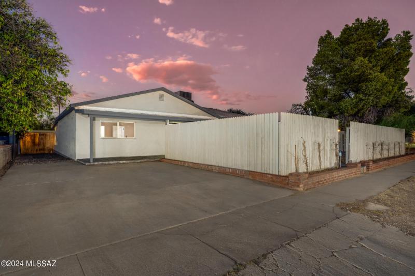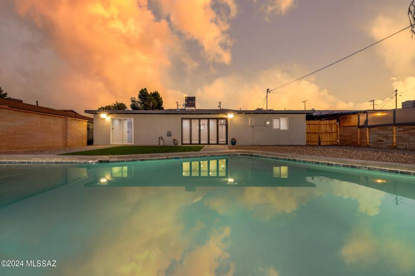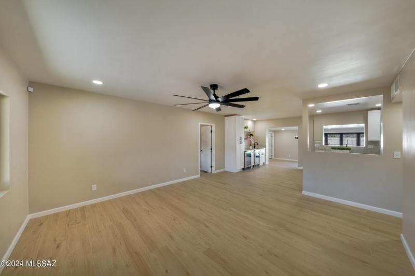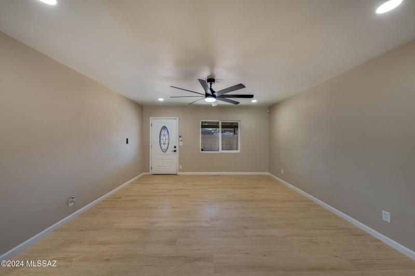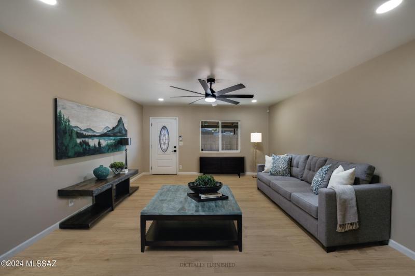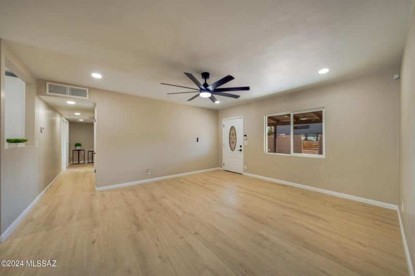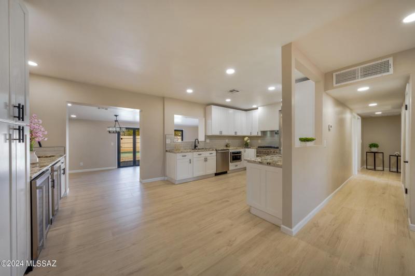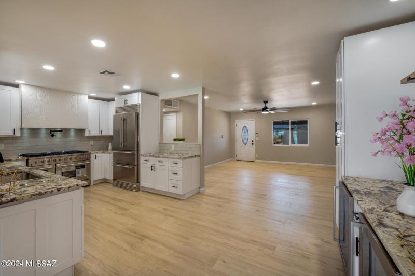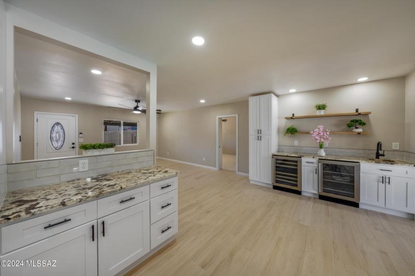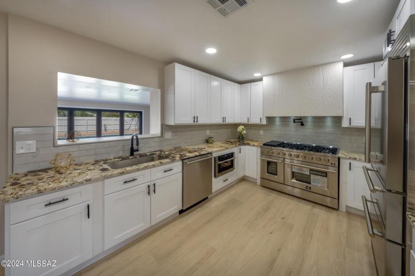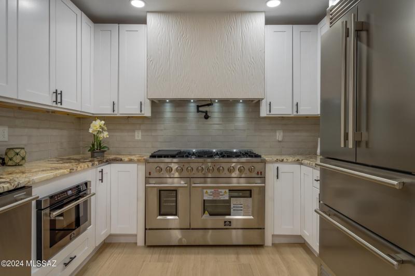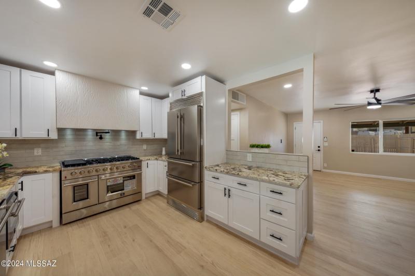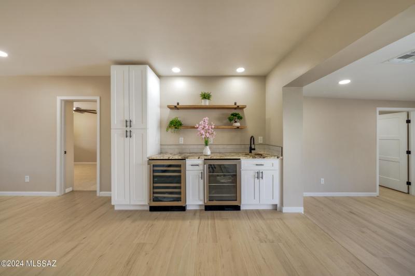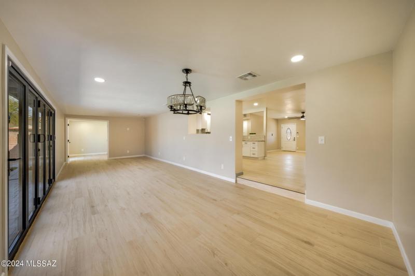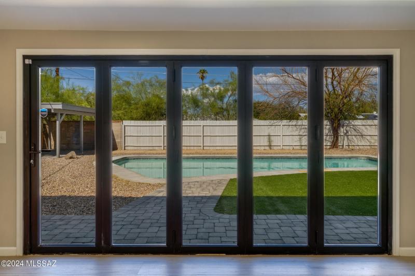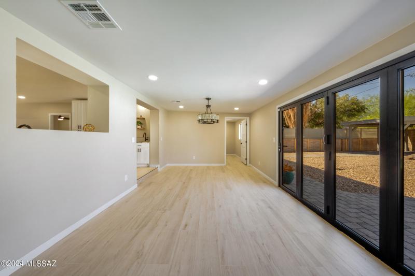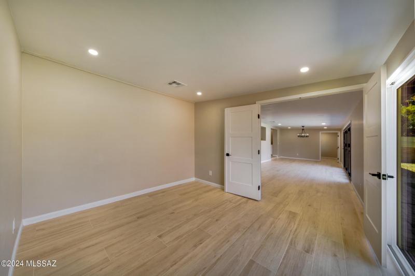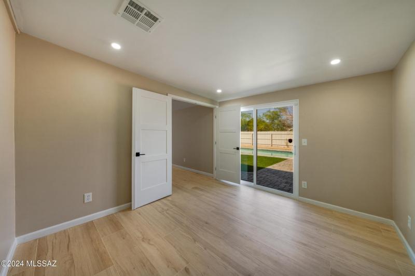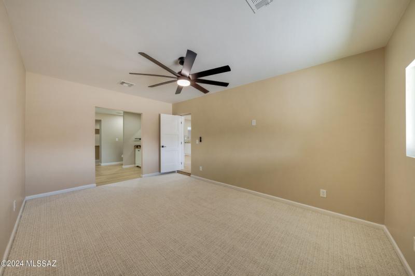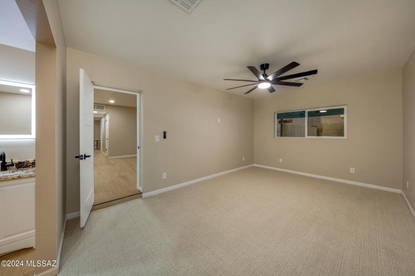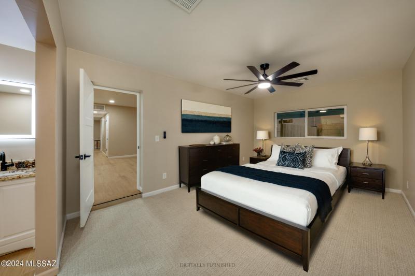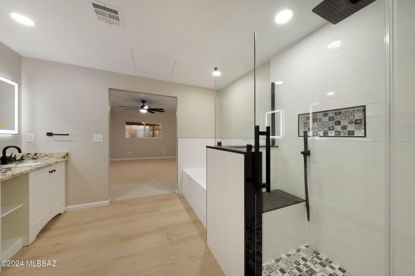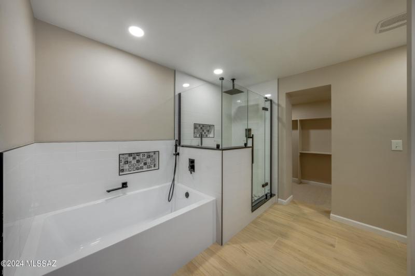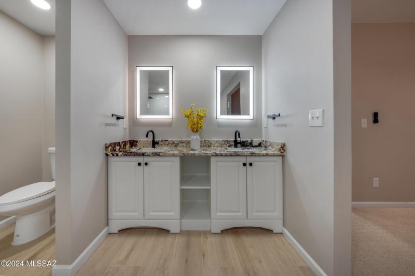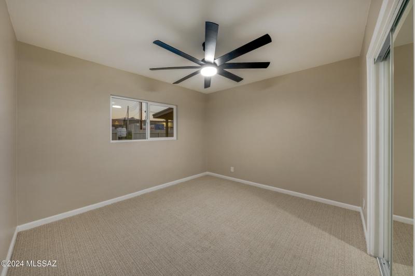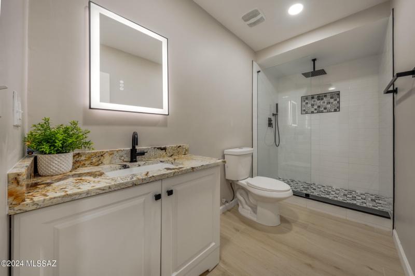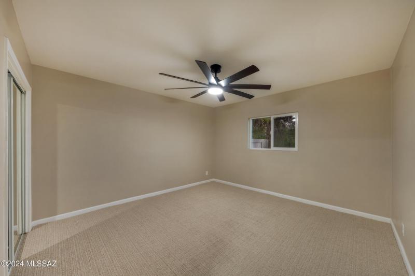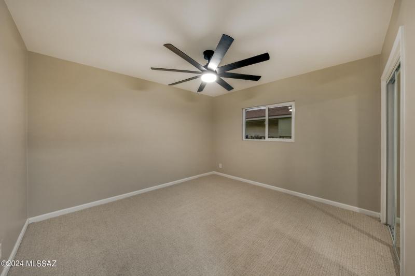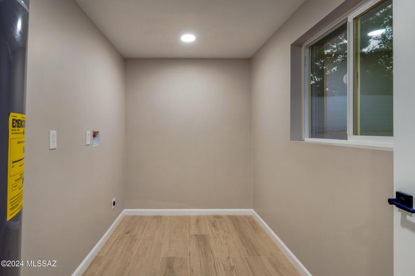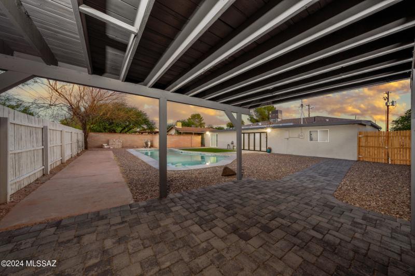4541 E 10th Street
Tucson, AZ 85711
Step into pure elegance with this breathtaking home, boasting 4 bedrooms and an open-concept layout that blends style and functionality for today's modern lifestyle. The primary bedroom offers a serene escape with a cooling ceiling fan, while the spa-like primary bathroom features an oversized soaking tub, a separate shower, and sleek dual sinks framed by smart mirrors. The walk-in closet is a dream for anyone seeking the ultimate in organization.The gourmet kitchen is designed to impress, featuring top-of-the-line Forno stainless steel appliances that make every meal a culinary masterpiece. Entertaining is effortless with a chic wet bar, complete with wine and beverage coolers--perfect for hosting friends and family.
| MLS#: | 22425262 |
| Price: | $475,000 |
| Square Footage: | 2241 |
| Bedrooms: | 4 |
| Bathrooms: | 2 Full |
| Acreage: | 0.21 |
| Year Built: | 1951 |
| Elementary School: | Howell |
| Middle School: | Vail |
| High School: | University |
| Fencing: | Block |
| Heating: | Forced Air,Natural Gas |
| Cooling: | Central Air |
| Virtual Tour: | Click here |
| Listing Courtesy Of: | Long Realty Company - lopez@mlslisting.net |




