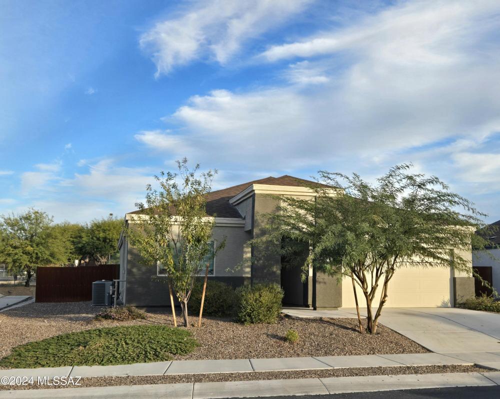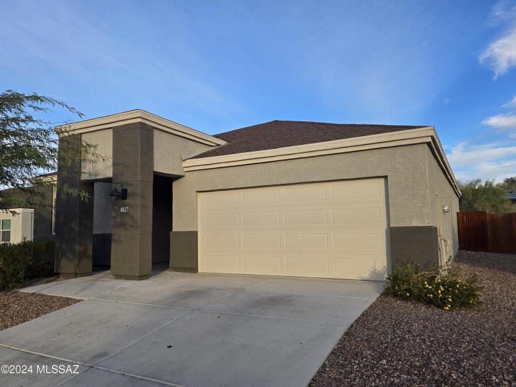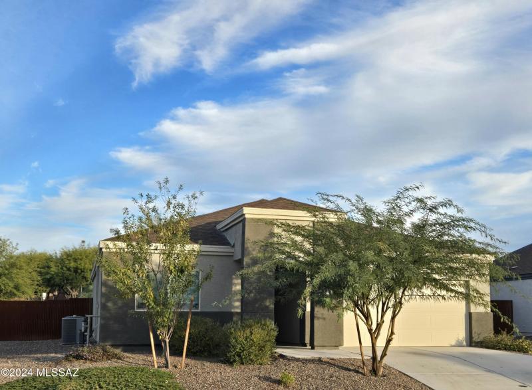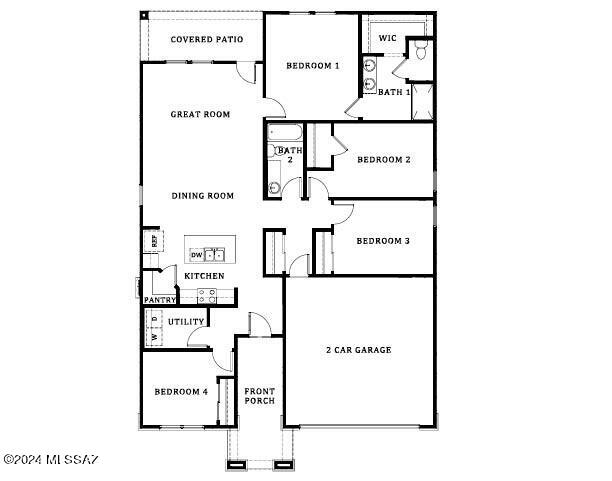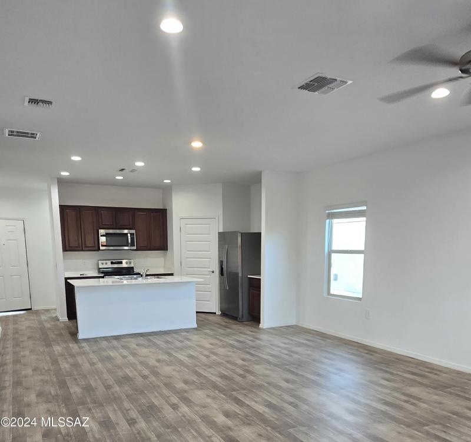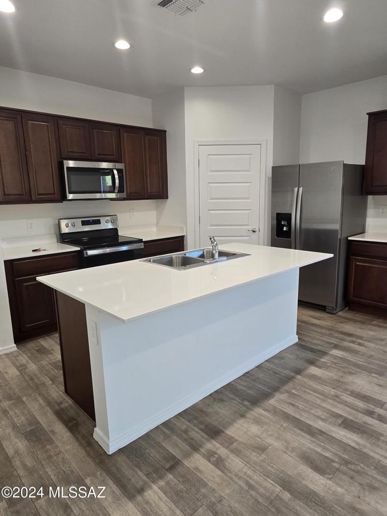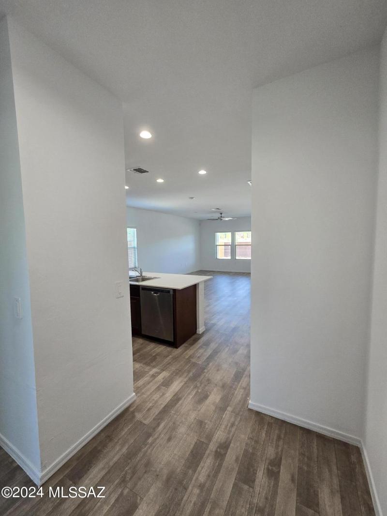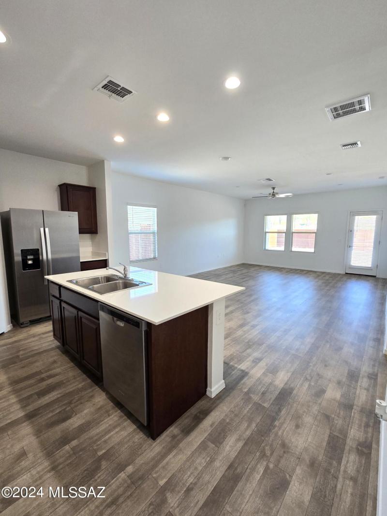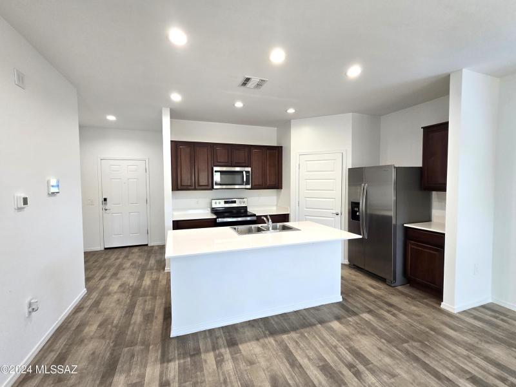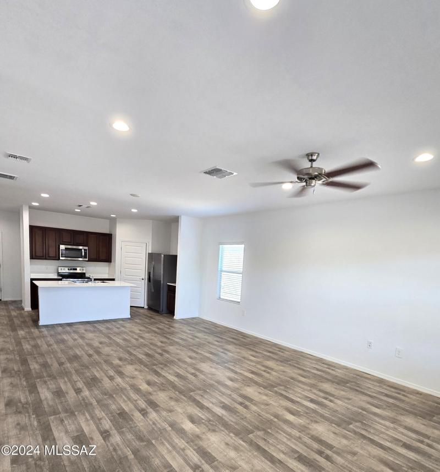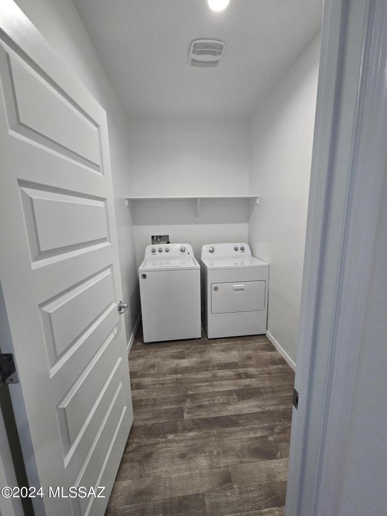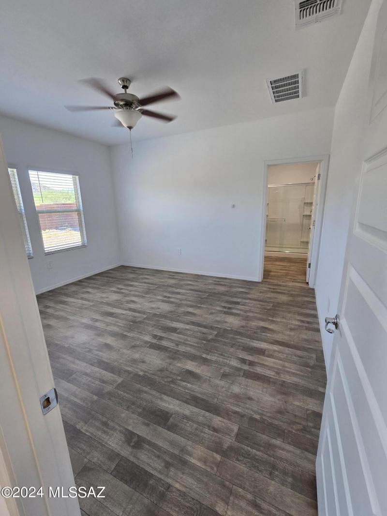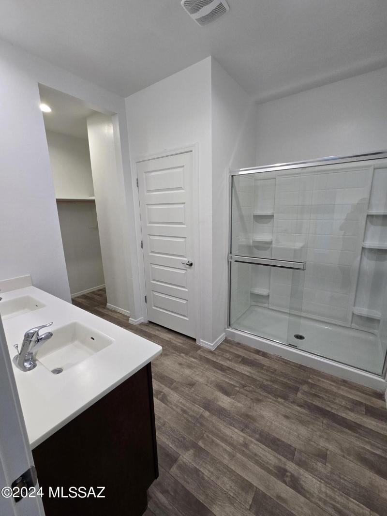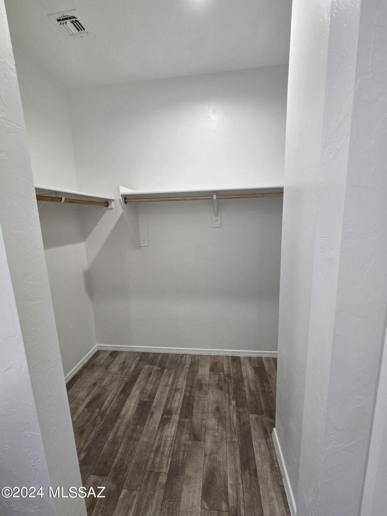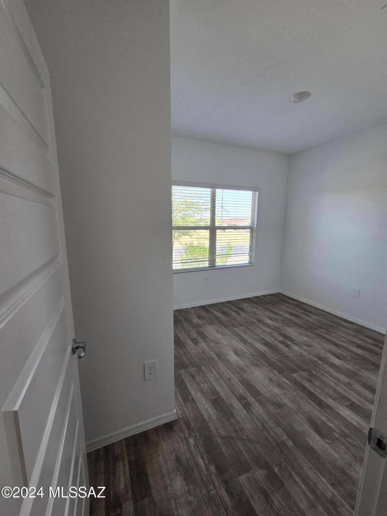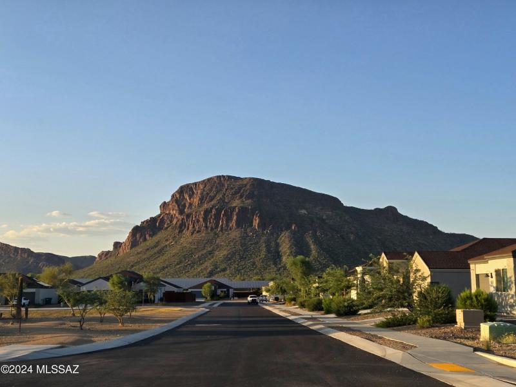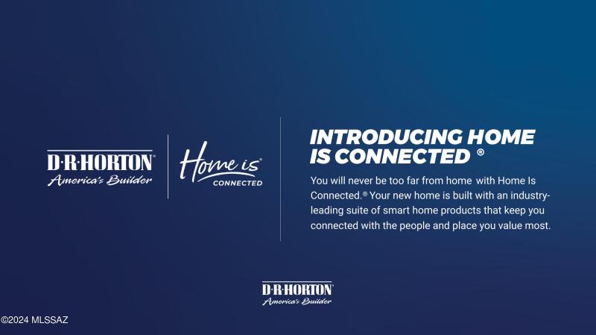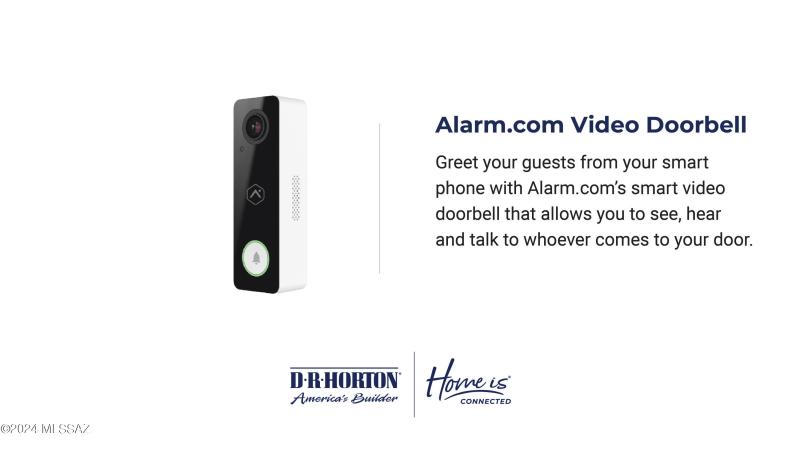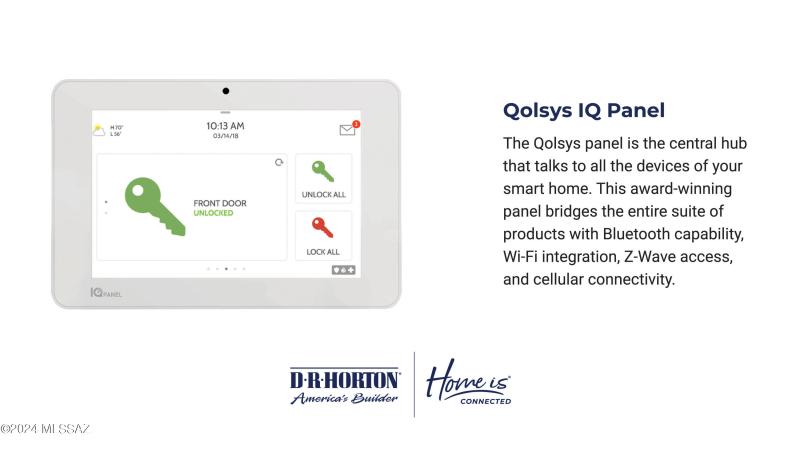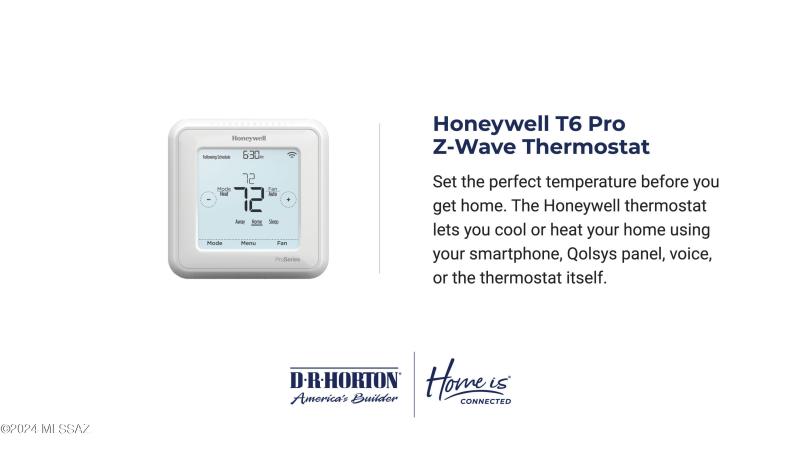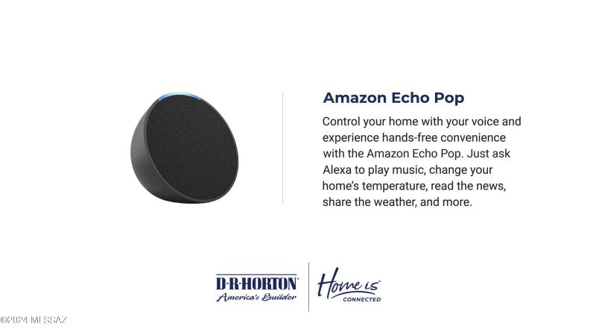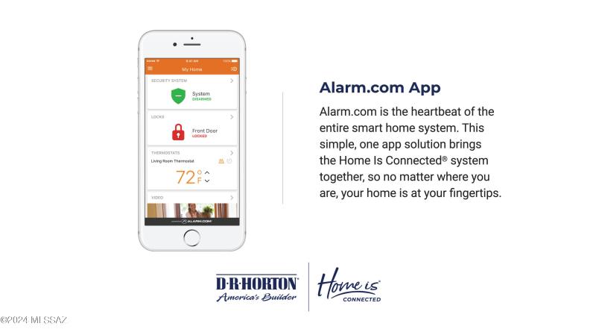4827 S Avenida De Raspa
Tucson, AZ 85746
CORNER LOT! The Elgin plan at Roadrunner Estates offers 1,635 sq. ft. of stylish living with four bedrooms and two bathrooms. The open layout connects the kitchen (stainless steel appliances, quartz countertops, and a central island) to the dining and great room, leading to a covered patio for easy indoor-outdoor living.The master suite provides a private retreat with an en-suite bathroom and walk-in closet, while additional bedrooms share a full bath. High-end finishes include 9-foot ceilings and modern textures throughout.Located in Tucson, this home has access to parks, shopping, and mountain views. It also includes the Home is Connected(r) Smart Home package for added convenience with a smart thermostat, video doorbell, and more. Find comfort and modern living with the Elgin Plan!
| MLS#: | 22429028 |
| Price: | $375,900 |
| Square Footage: | 1635 |
| Bedrooms: | 4 |
| Bathrooms: | 2 Full |
| Acreage: | 0.18 |
| Year Built: | 2022 |
| Elementary School: | Vesey |
| Middle School: | Valencia |
| High School: | Cholla |
| Parking: | Garage: 2 spaces |
| Fencing: | Wrought Iron |
| Heating: | Electric,Forced Air |
| Cooling: | Ceiling Fans,Central Air |
| Listing Courtesy Of: | Drh Properties Inc. - (520) 790-6005 |



