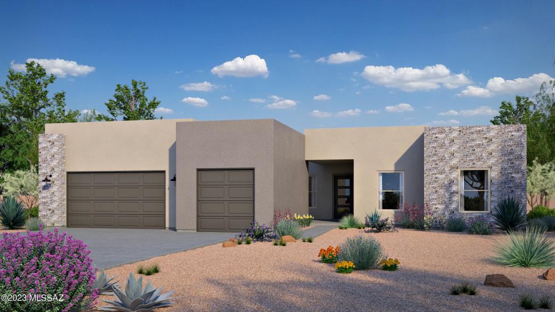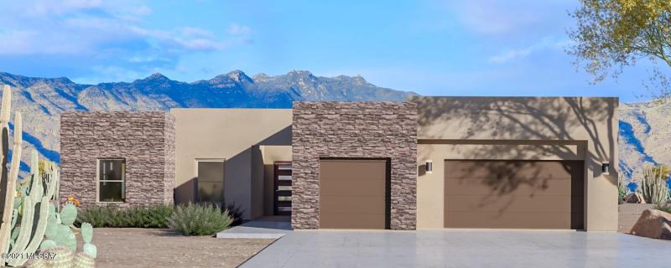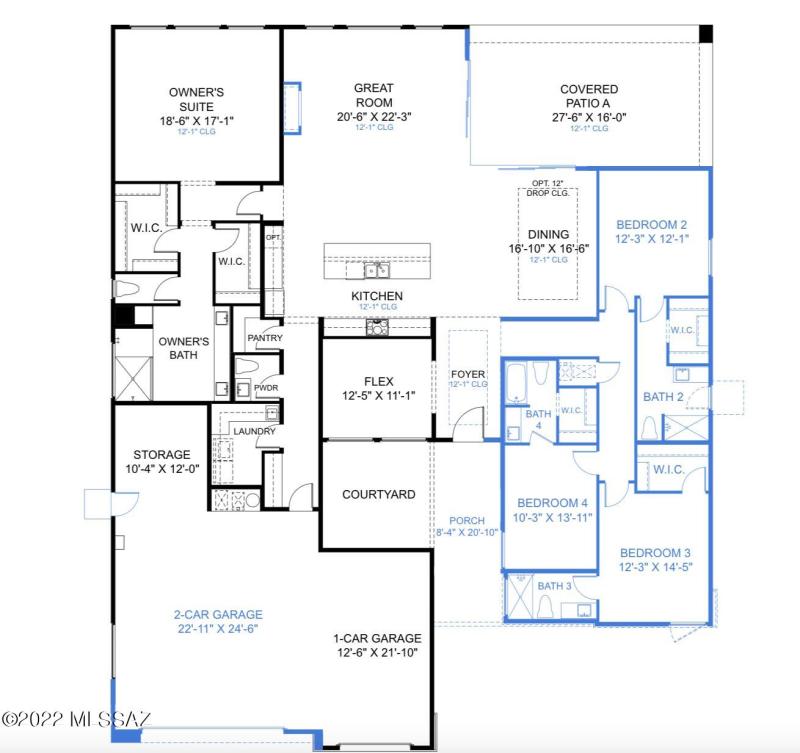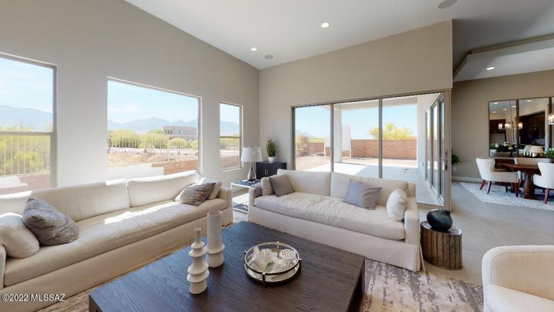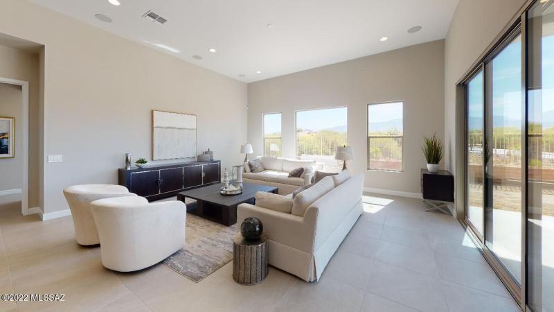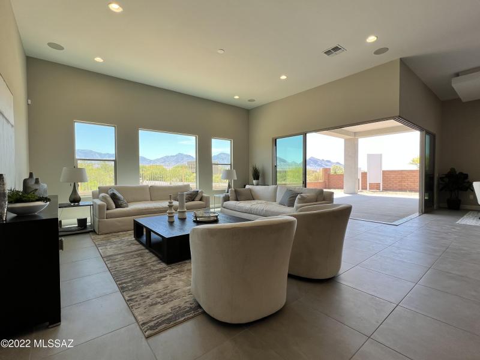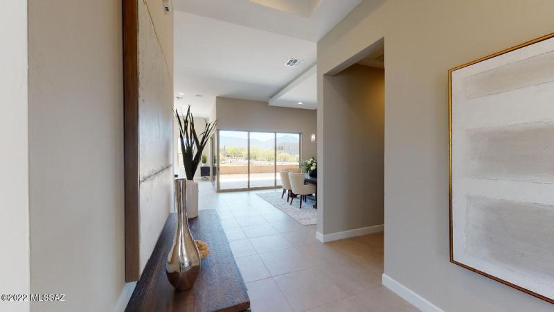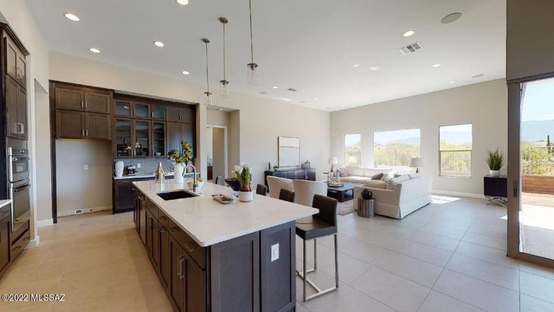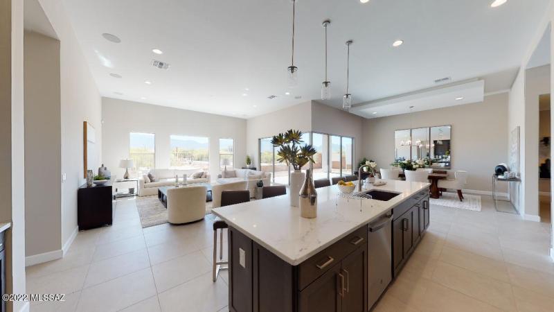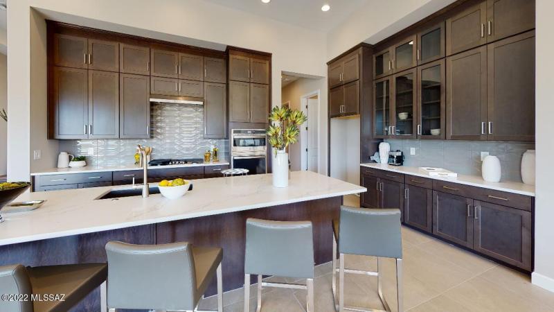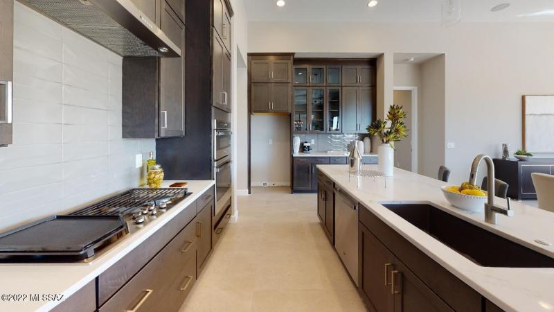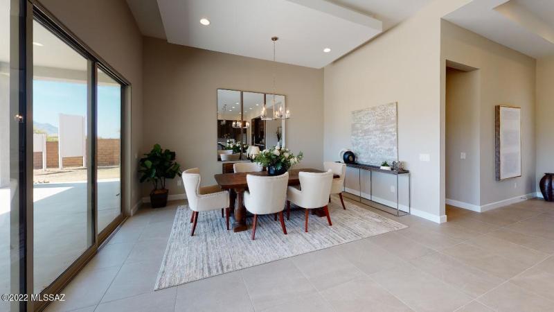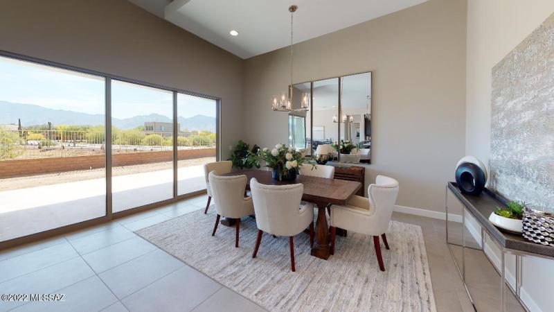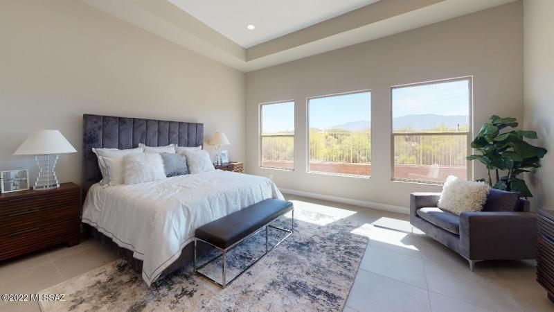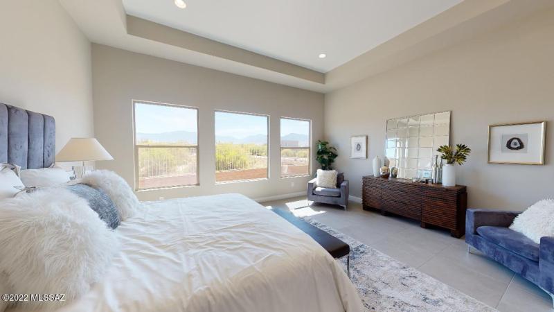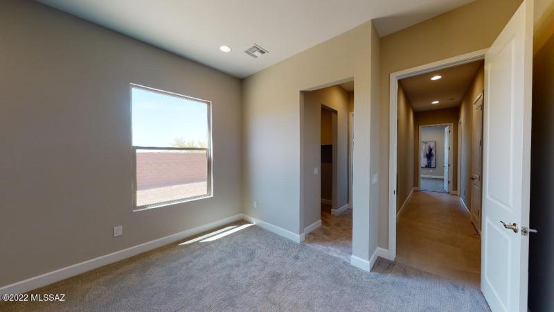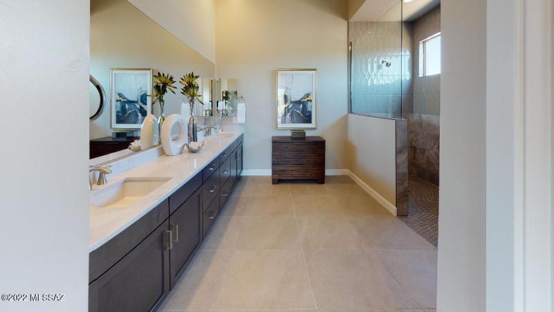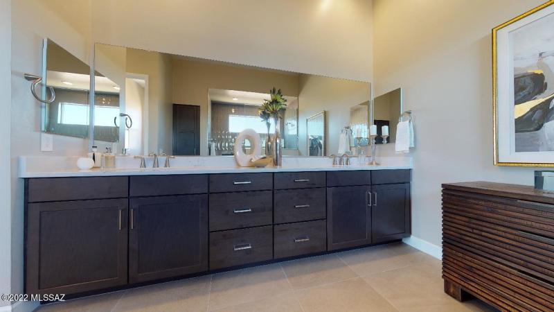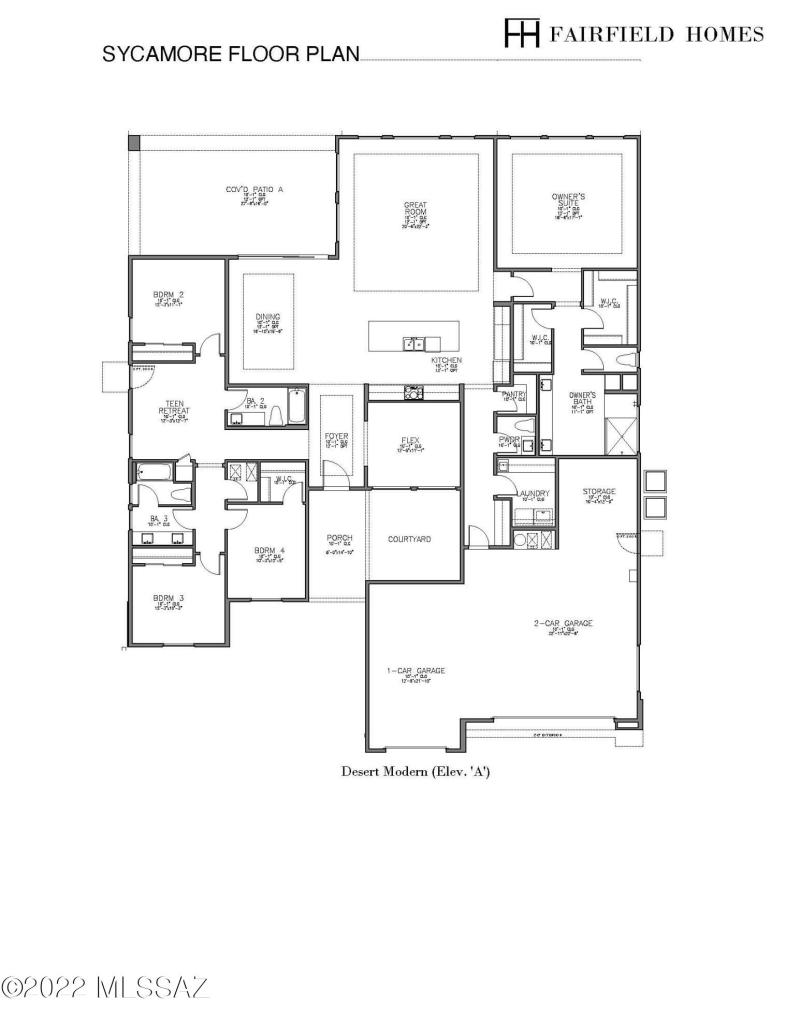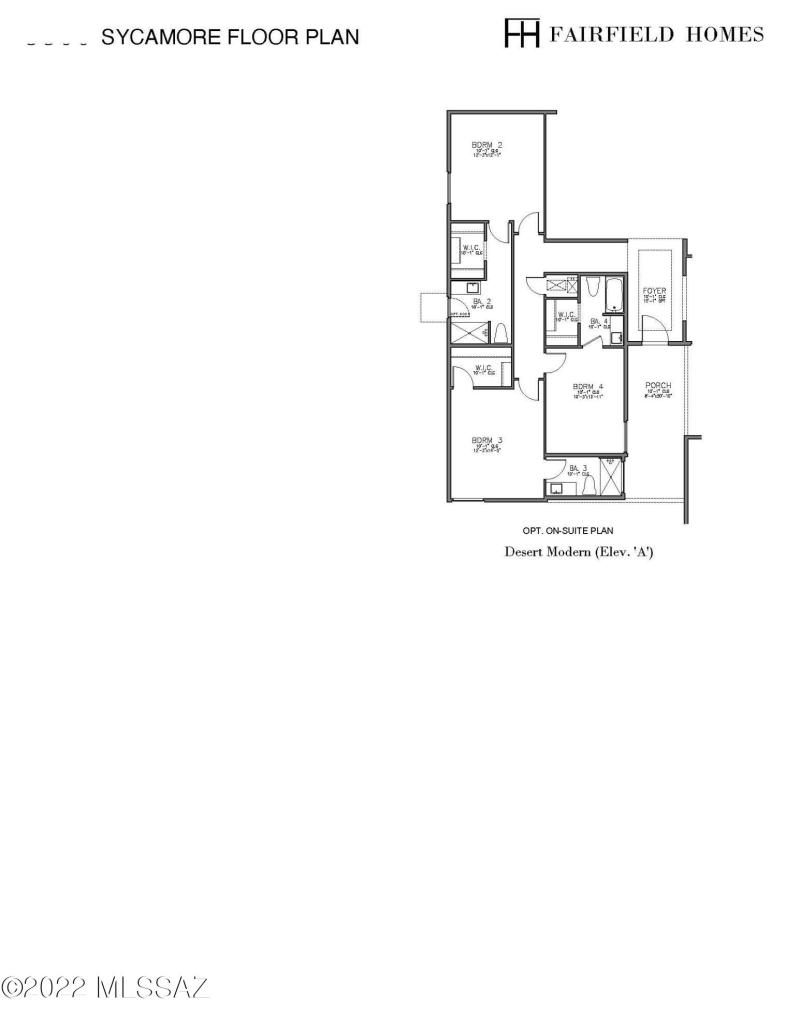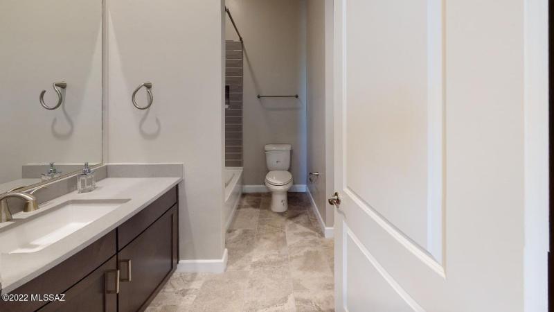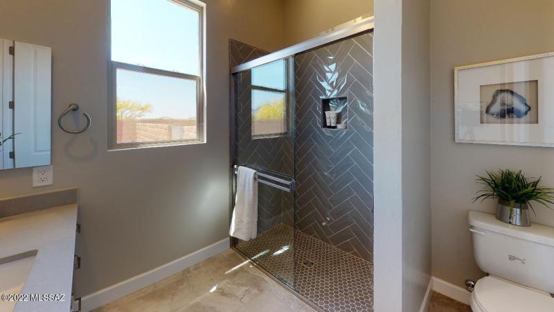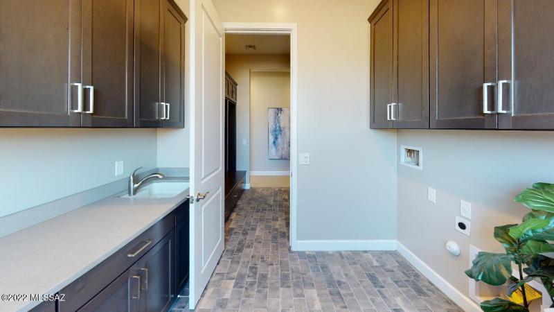5991 E Calle Agua Verde # Lot 7
Tucson, AZ 85750
Luxury w/ a view. Fairfield Homes Sycamore plan, open concept, 4 bedroom en-suite, 12' ceilings in main living area, 8' high interior doors, walk in closets, corner meet slider at great room/dining room. Rare find in the Foothills on cult-de-sac. Walk in pantry, oversized kitchen island, fireplace, extra storage space & 3 car garage. Enjoy your private front courtyard & rear patio in Tucson's wonderful weather. Price is subject to change after interior designs has been completed. Buyer still has opportunity to meet at design center & select colorization to personalize their home. Completion estimated Fall 2025. Interior photos are of another model, Renderings are conceptional & may not depict final product. Seller/Principal is a Licensed broker in Arizona, agent is related to seller.
| MLS#: | 22132411 |
| Price: | $1,452,415 |
| Square Footage: | 3303 |
| Bedrooms: | 4 |
| Bathrooms: | 4 Full, 1 Half |
| Acreage: | 1.49 |
| Year Built: | 2024 |
| Elementary School: | Whitmore |
| Middle School: | Magee |
| High School: | Sabino |
| Parking: | Garage: 3 spaces |
| Fencing: | Block |
| Heating: | Forced Air,Natural Gas |
| Cooling: | Central Air,Zoned |
| Virtual Tour: | Click here |
| Listing Courtesy Of: | Realty Executives Arizona Territory - (520) 390-4611 |

|
The data relating to real estate listings on this website comes in part from the Internet Data Exchange (IDX) program of Multiple Listing Service of Southern Arizona. IDX information is provided exclusively for consumers' personal, non-commercial use and may not be used for any purpose other than to identify prospective properties consumers may be interested in purchasing. Listings provided by brokerages other than Tierra Antigua Realty are identified with the MLSSAZ IDX Logo. All Information Is Deemed Reliable But Is Not Guaranteed Accurate. Listing information Copyright 2024 MLS of Southern Arizona. All Rights Reserved. |



