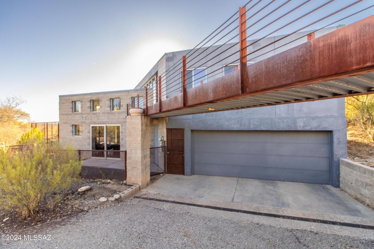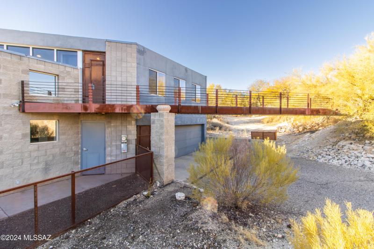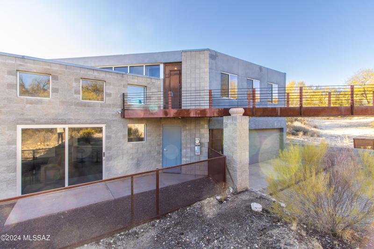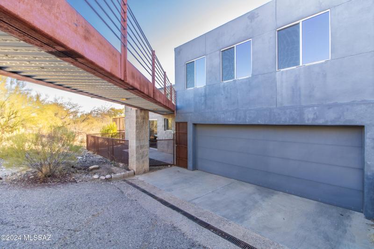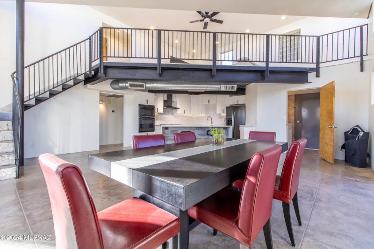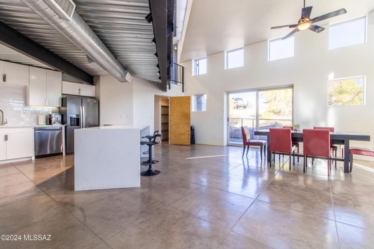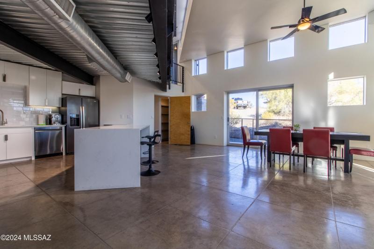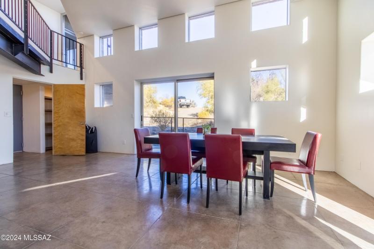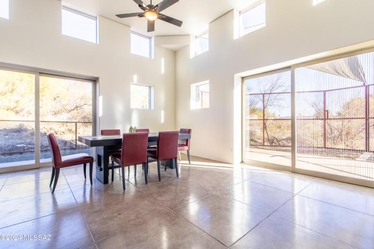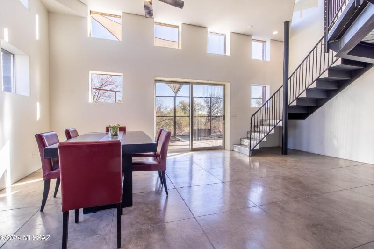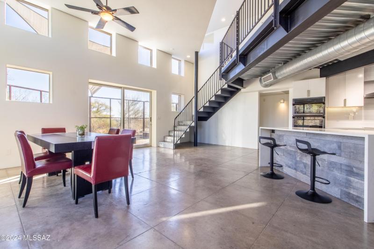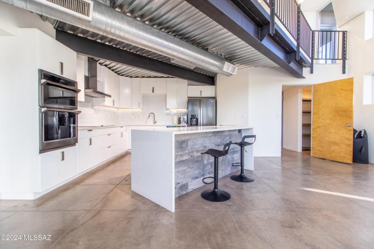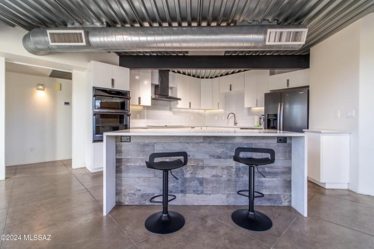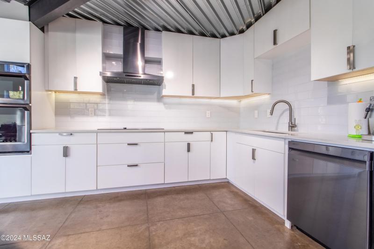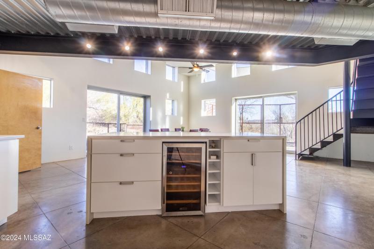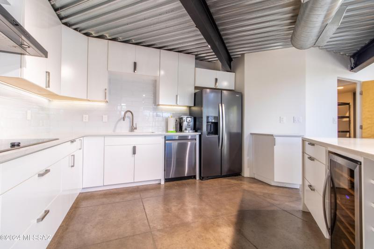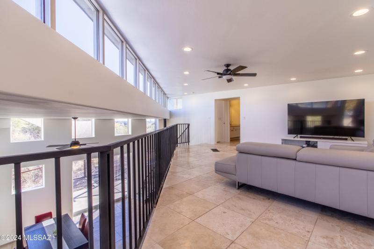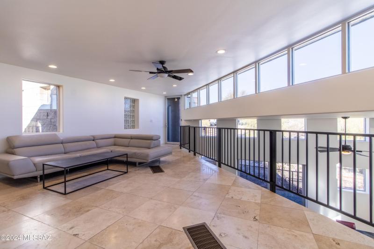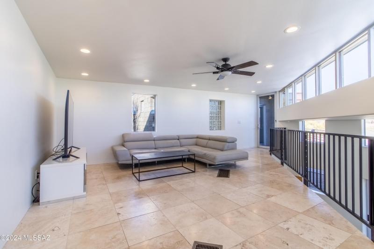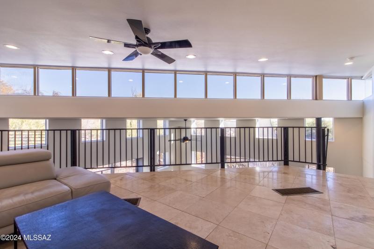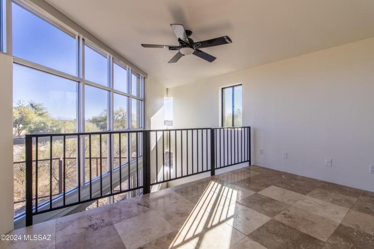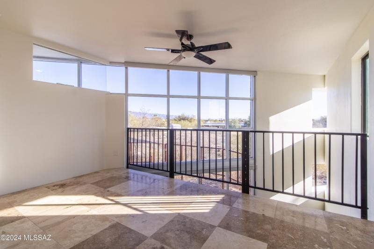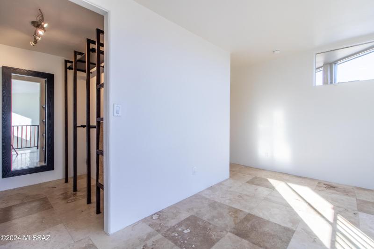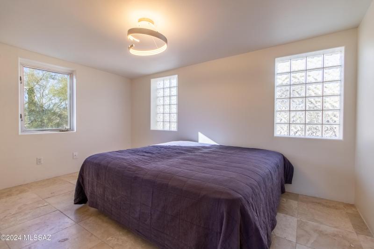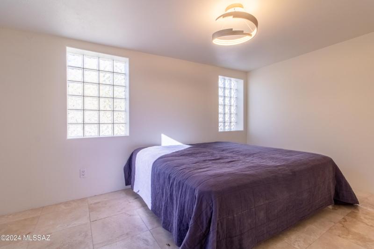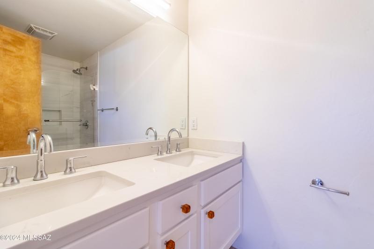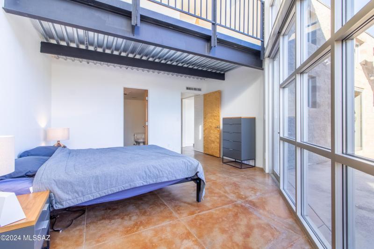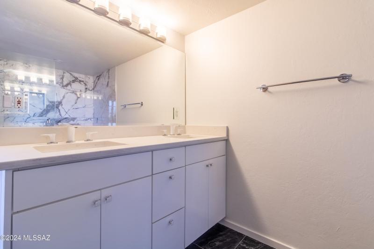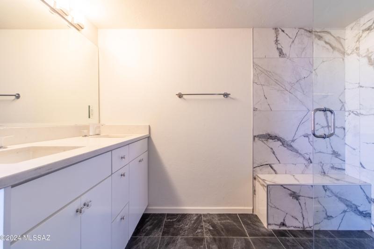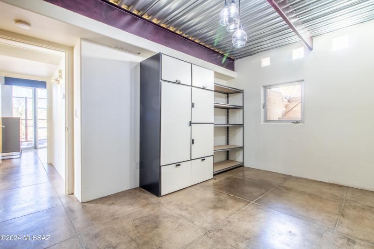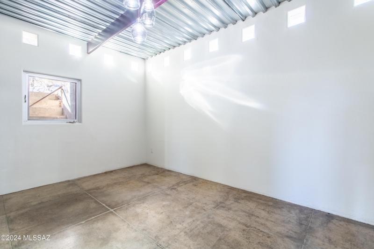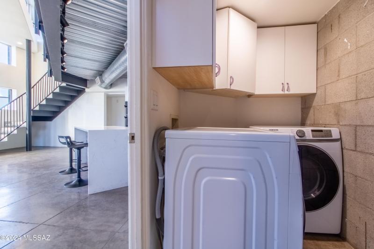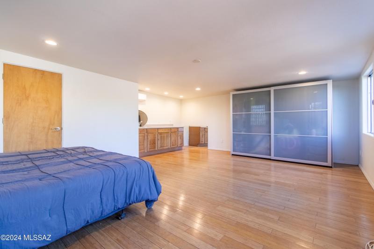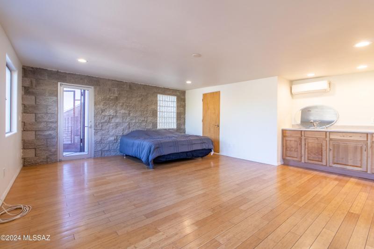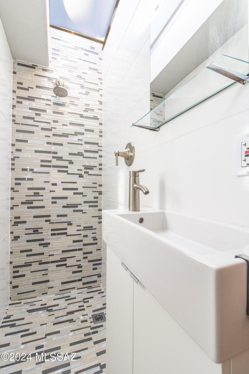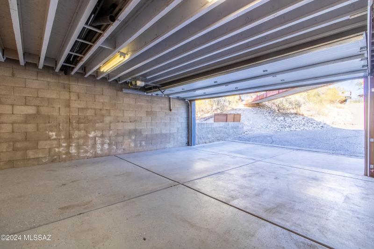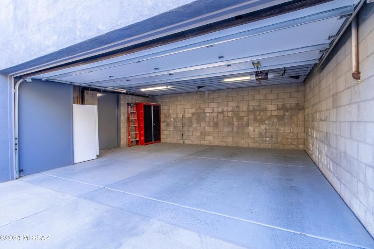6000 E River Road
Tucson, AZ 85750
This industrial chic, completely remodeled and updated, distinctive home, is close to major access roads but set back from the road to provide a quiet and private environment. The main house boasts windows covering two floors. The breakfast, living, and dining areas form a unique two-level great room connected by a black, steel staircase. The upper level has a guest room with full bathroom and a loft with a walk-in storage. The lower level has a contemporary kitchen with large island and black, stainless-steel appliances (wifi-enabled induction range, hood, oven, microwave oven, and thermostat; and a sensor faucet, wine refrigerator, and refrigerator). Conveniently next to the kitchen is a walk-in pantry and laundry room with access to the 2-car garage.
| MLS#: | 22431142 |
| Price: | $790,000 |
| Square Footage: | 2483 |
| Bedrooms: | 4 |
| Bathrooms: | 3 Full |
| Acreage: | 0.68 |
| Year Built: | 2002 |
| Elementary School: | Whitmore |
| Middle School: | Magee |
| High School: | Sabino |
| Parking: | Carport: 2 spaces |
| Heating: | Forced Air,Mini-Split,Natural Gas |
| Cooling: | Ceiling Fans,Central Air |
| Listing Courtesy Of: | Keller Williams Southern Arizona - (520) 615-8400 |

|
The data relating to real estate listings on this website comes in part from the Internet Data Exchange (IDX) program of Multiple Listing Service of Southern Arizona. IDX information is provided exclusively for consumers' personal, non-commercial use and may not be used for any purpose other than to identify prospective properties consumers may be interested in purchasing. Listings provided by brokerages other than Tierra Antigua Realty are identified with the MLSSAZ IDX Logo. All Information Is Deemed Reliable But Is Not Guaranteed Accurate. Listing information Copyright 2025 MLS of Southern Arizona. All Rights Reserved. |



