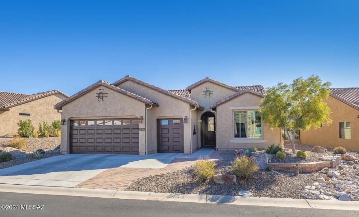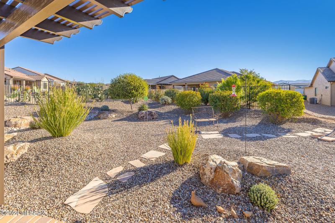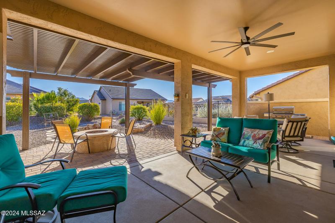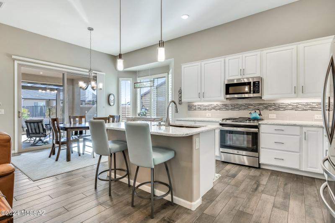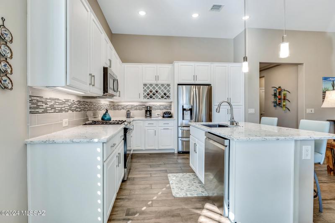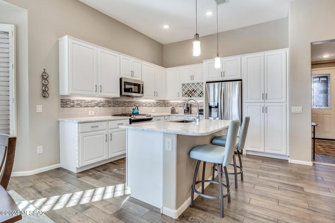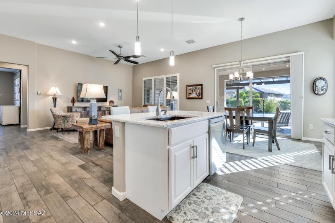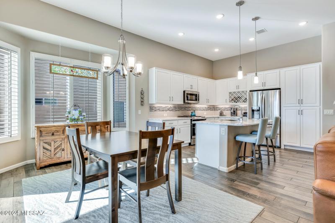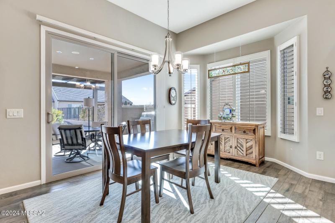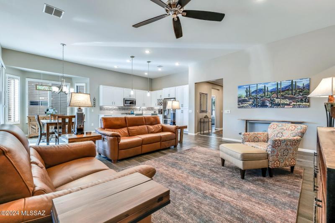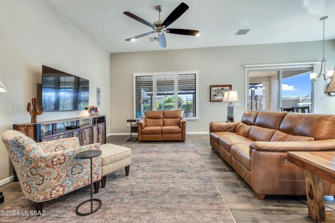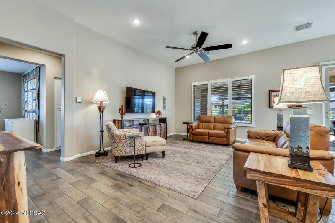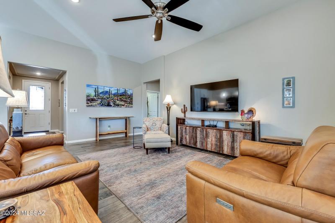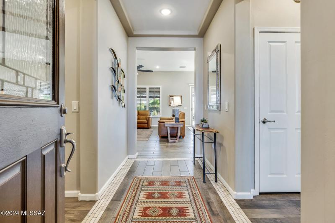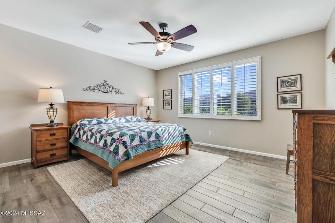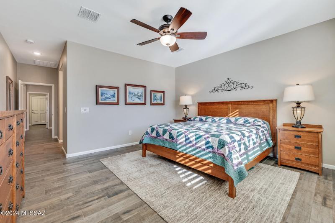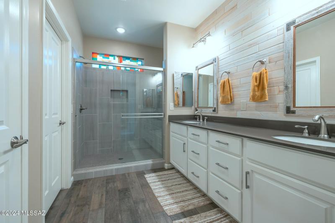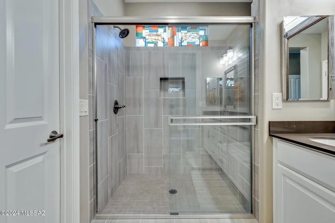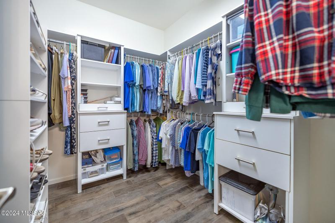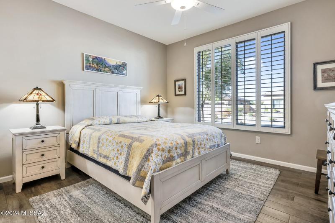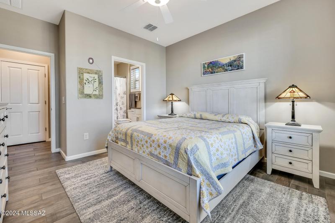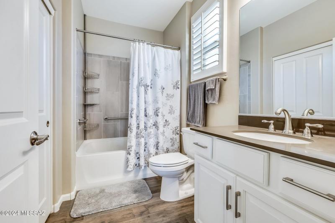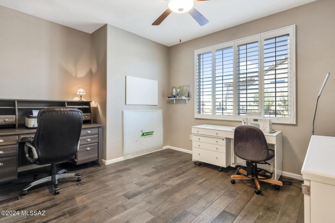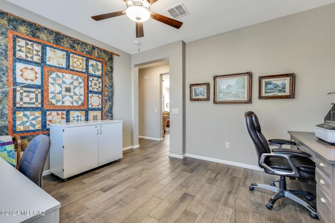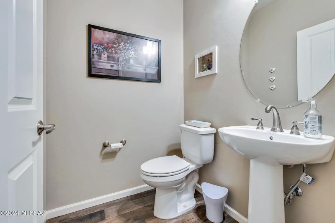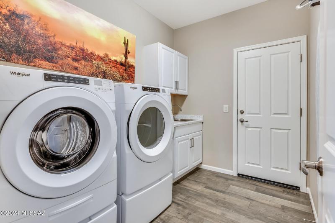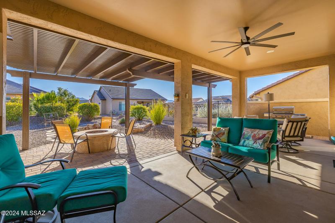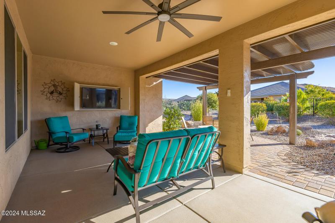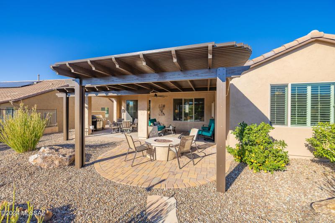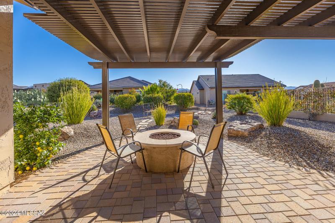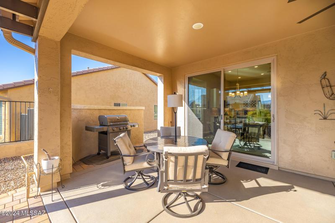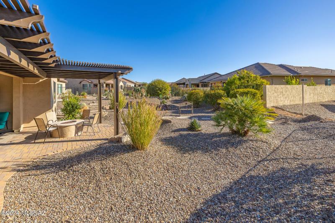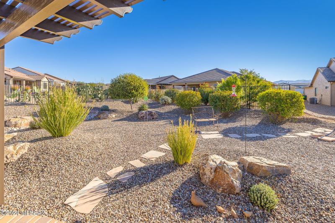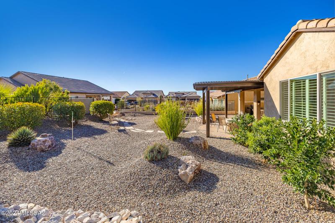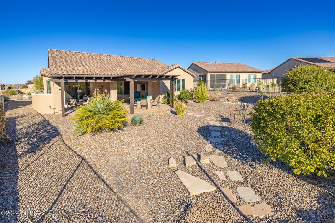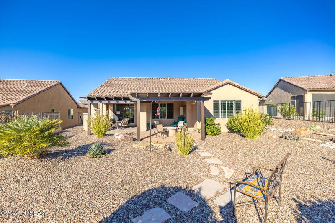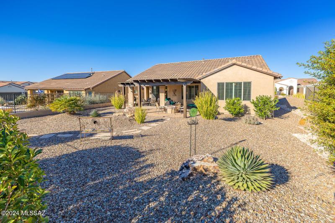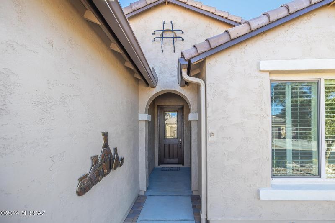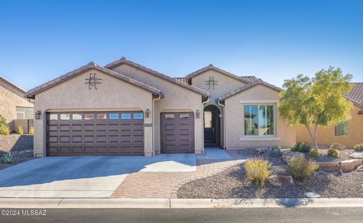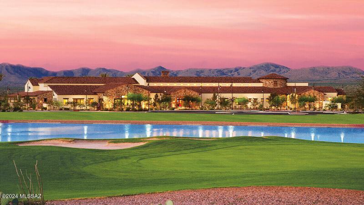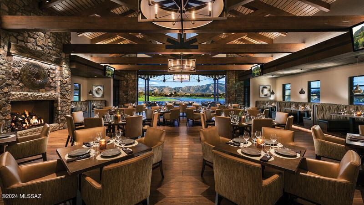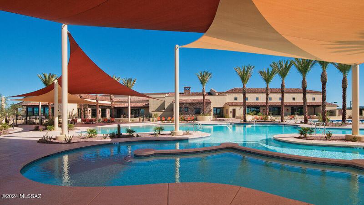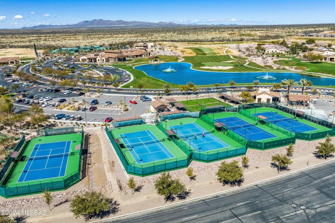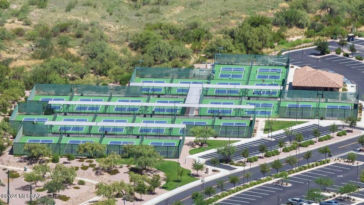60035 E Heron Drive
Oracle, AZ 85623
Elegant, newer 2BD/2.5BA +Den (1,832 sq ft) DOLCE plan offers dual ensuite bedrooms. Open concept plan displays ceramic plank flooring, quartz counters and wood shutters throughout. Main living area showcases a sleek gourmet kitchen hosting island w/ breakfast bar, dining nook w/ bay window, decorative tiled backsplash and SS appliances. Owner's suite has expanded floor layout which includes a linen closet and enlarged custom walk-in-closet, and hosts a luxury bath w/ dual sink vanity, decorative backsplash & tiled walk-in shower. Front guest room offers tub/shower. Additional den, powder room and laundry w/ sink. Extended golf cart garage has built-in shelving & workstation, utility sink plus soft water loop. Enjoy a tranquil rear yard with covered patio & pergola, paver firepit patio,
| MLS#: | 22428549 |
| Price: | $540,000 |
| Square Footage: | 1832 |
| Bedrooms: | 2 |
| Bathrooms: | 2 Full, 1 Half |
| Acreage: | 0.19 |
| Year Built: | 2019 |
| Elementary School: | Other |
| Middle School: | Other |
| High School: | Other |
| Parking: | Garage: 3 spaces |
| Fencing: | None |
| Heating: | Forced Air,Natural Gas |
| Cooling: | Ceiling Fans,Central Air |
| Listing Courtesy Of: | Long Realty Company - 520-668-8293 |



