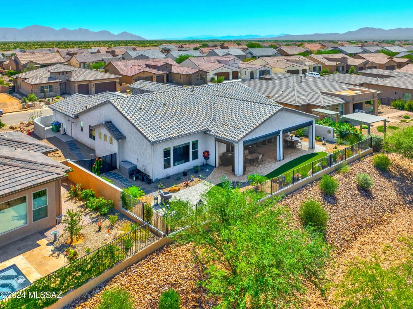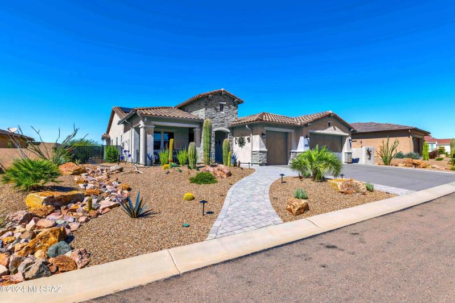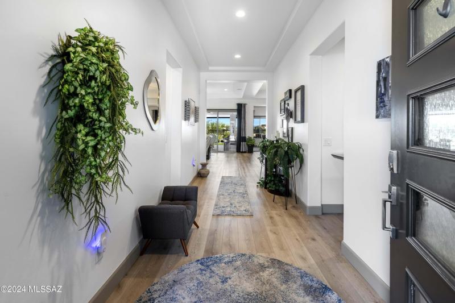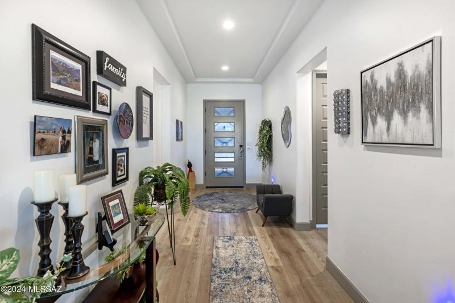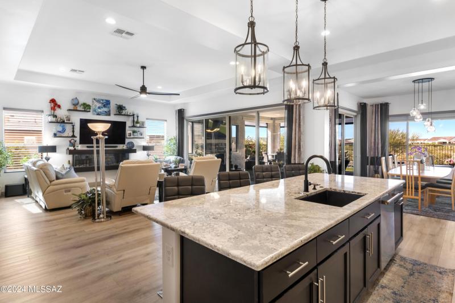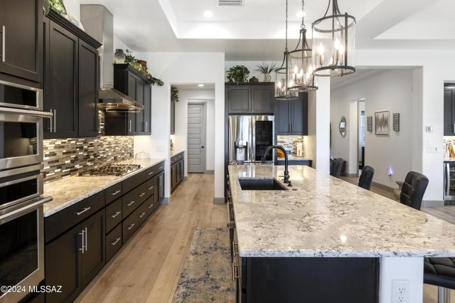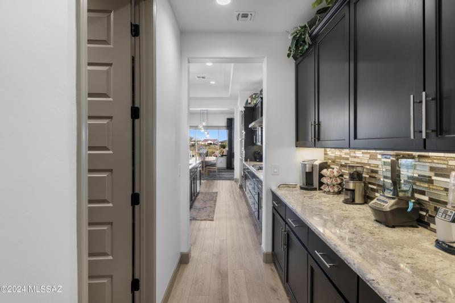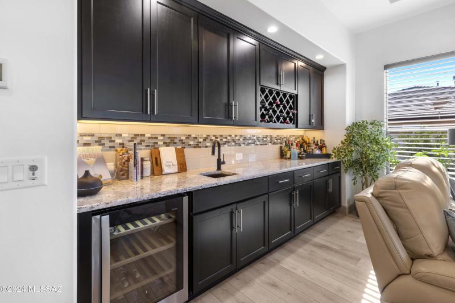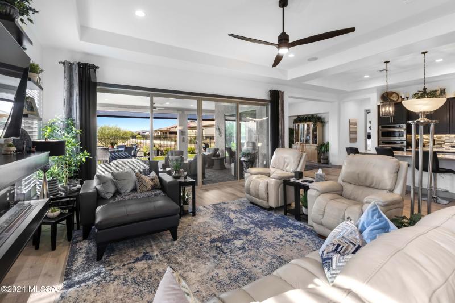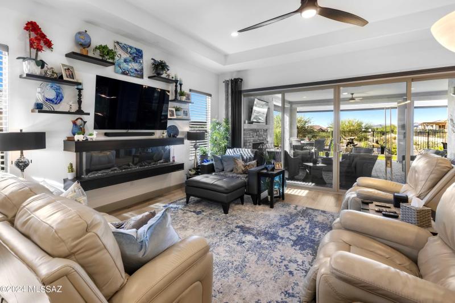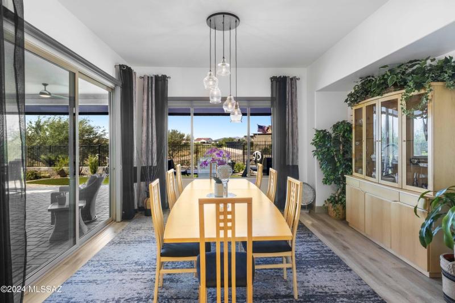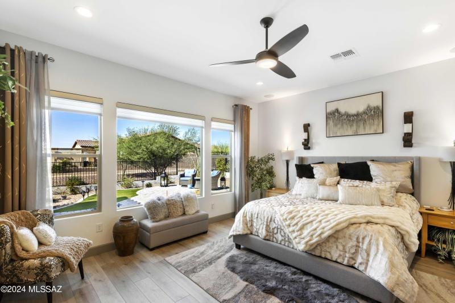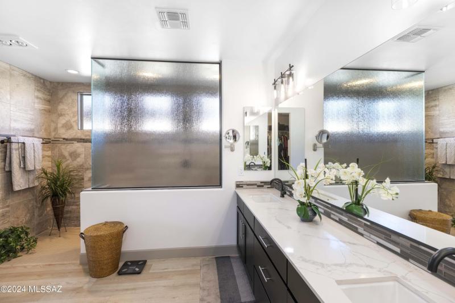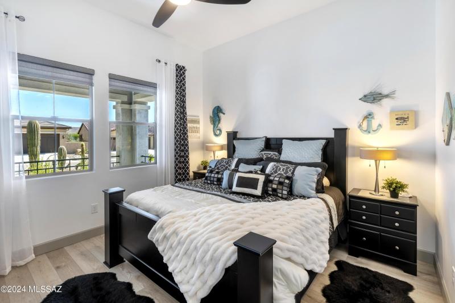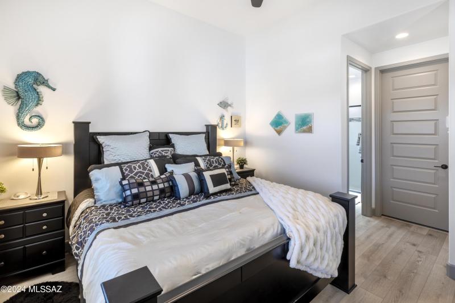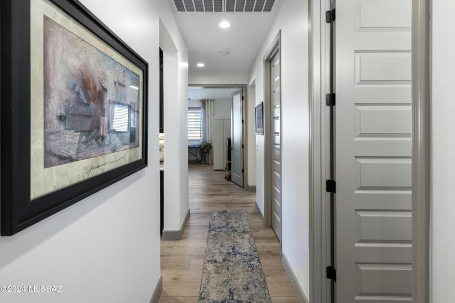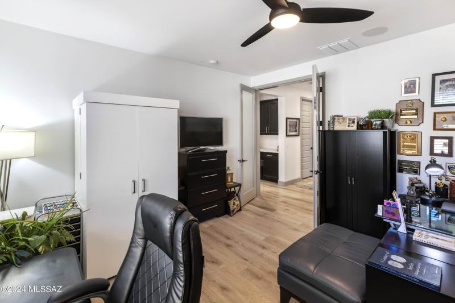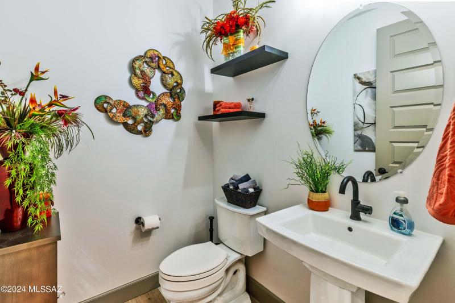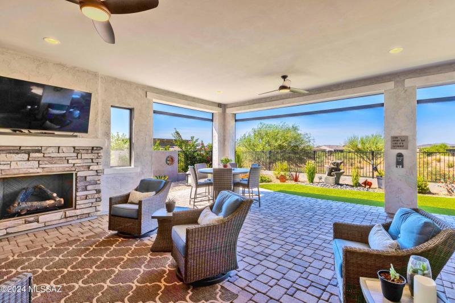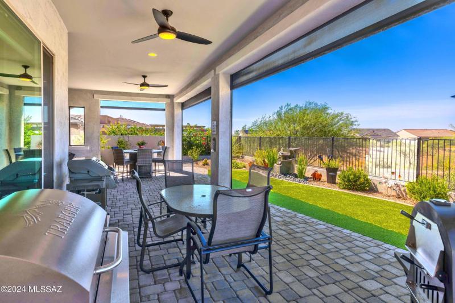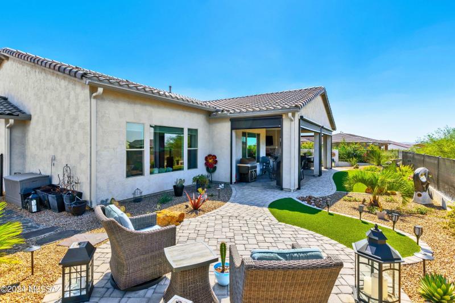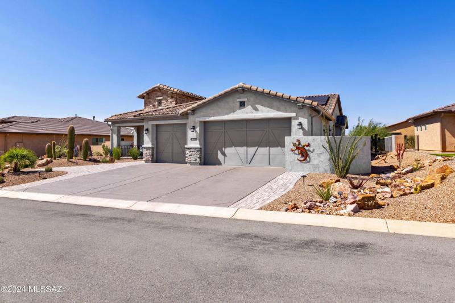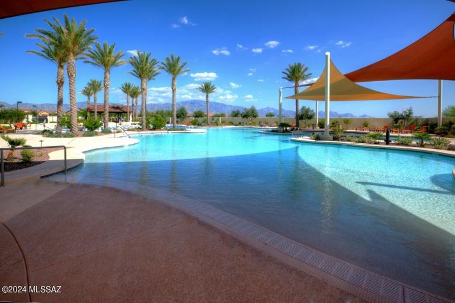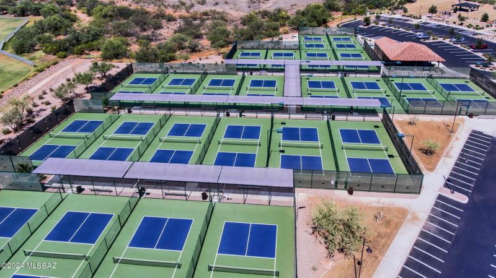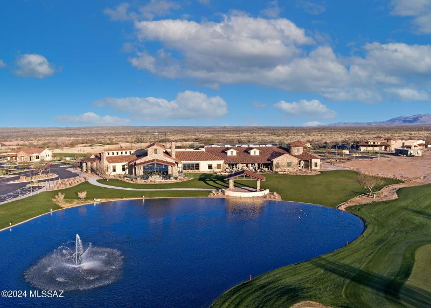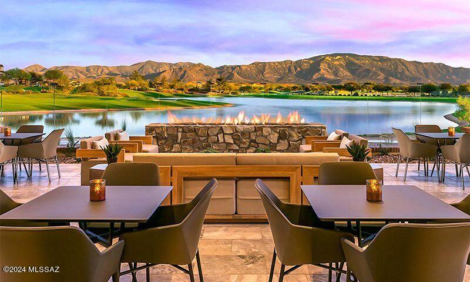61974 E Quartzite Road
Oracle, AZ 85623
Welcome to The Avalon, one of the most sought-after floor plans at Saddlebrook Ranch. This elegant single-story home offers a perfect blend of comfort and style. The moment you pass through the front door you will be greeted by an expansive living space that welcomes you with designer features in every direction. Soaring ceilings and an abundance of natural light make the great room and chef's kitchen an entertainer's dream. The gourmet kitchen features a large center island, double ovens, quartz countertops, a gas cooktop, and both a butler's pantry and an additional walk-in pantry. The spacious Dining area will dazzle your guests, and the wet bar with full cabinets is sure to be a gathering place for friends and family.
| MLS#: | 22422836 |
| Price: | $909,900 |
| Square Footage: | 2719 |
| Bedrooms: | 2 |
| Bathrooms: | 2 Full, 1 Half |
| Acreage: | 0.24 |
| Year Built: | 2021 |
| Elementary School: | Other |
| Middle School: | Other |
| High School: | Other |
| Parking: | Garage: 3 spaces |
| Fencing: | Stucco Finish,View Fence,Wrought Iron |
| Heating: | Forced Air,Mini-Split,Natural Gas,Zoned |
| Cooling: | Ceiling Fans,Central Air,Mini-Split,Zoned |
| Listing Courtesy Of: | Realty One Group Integrity - (520) 447-5922 |



