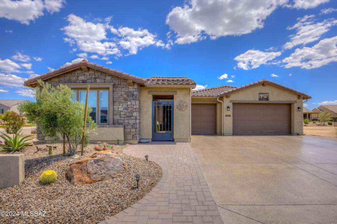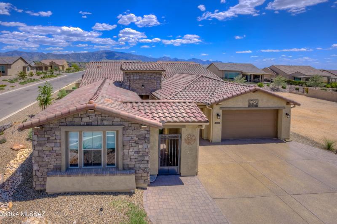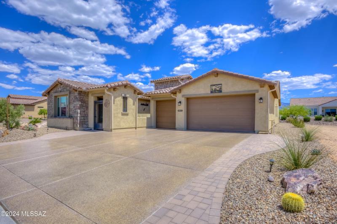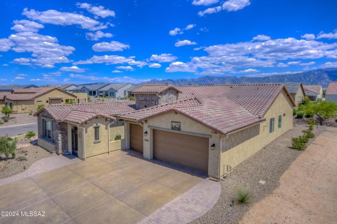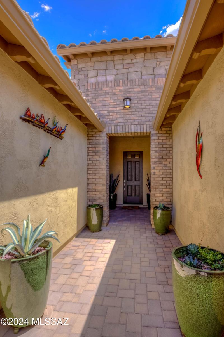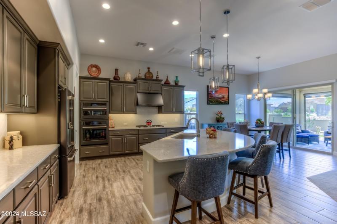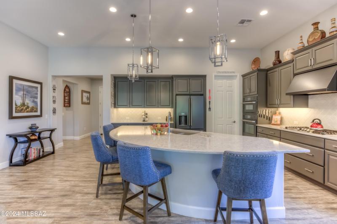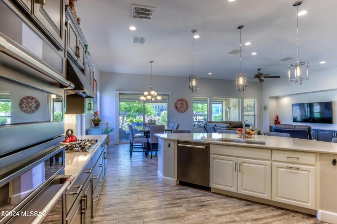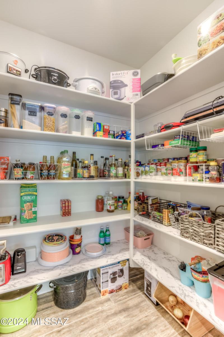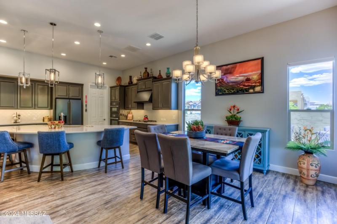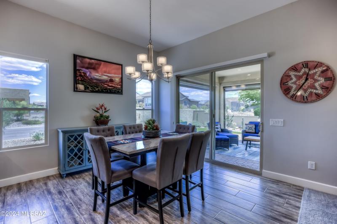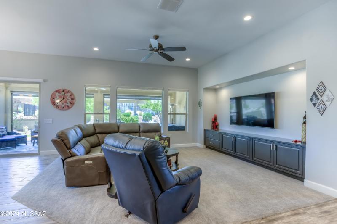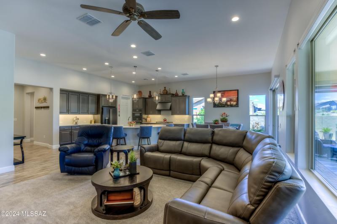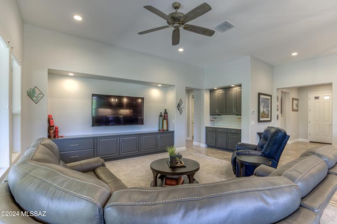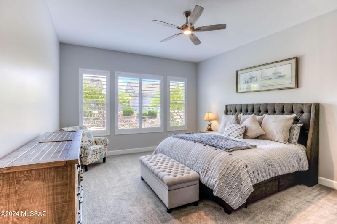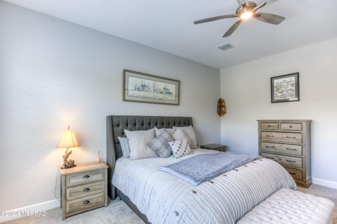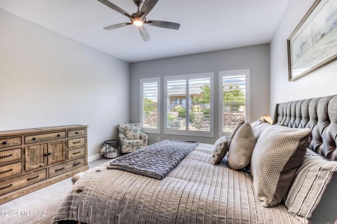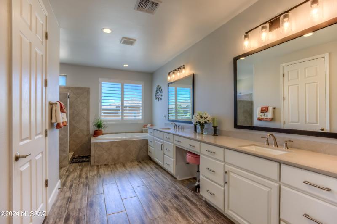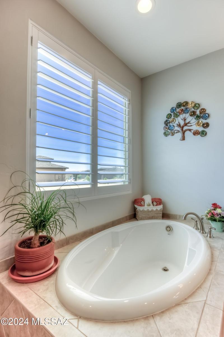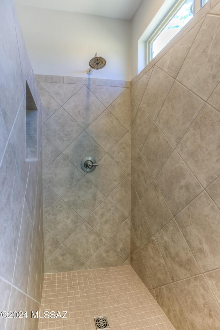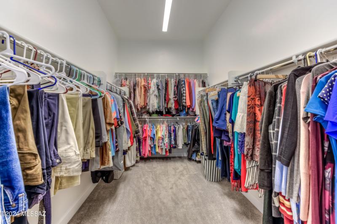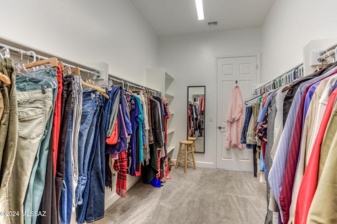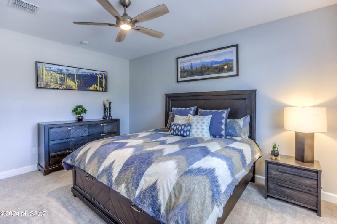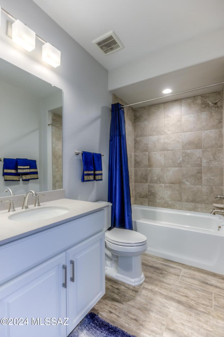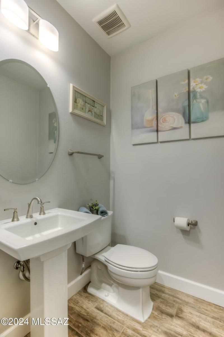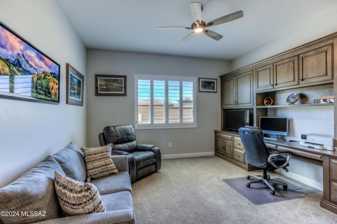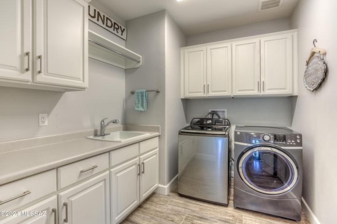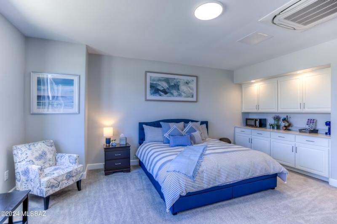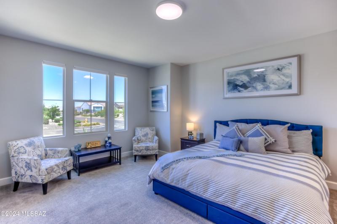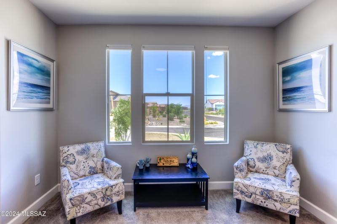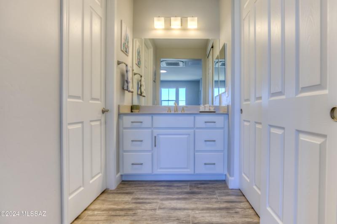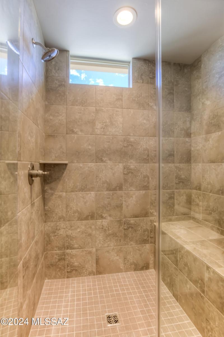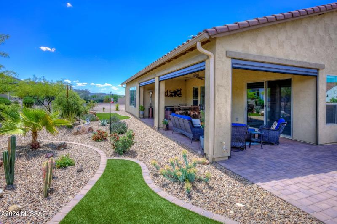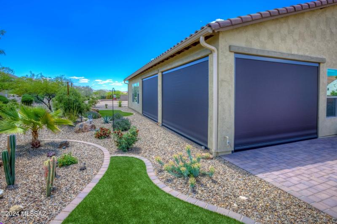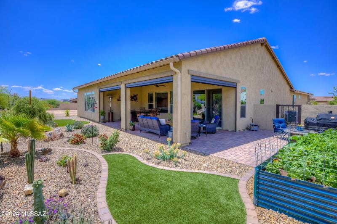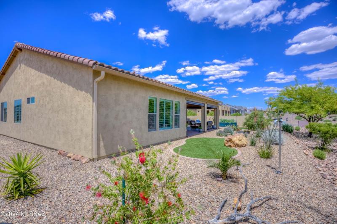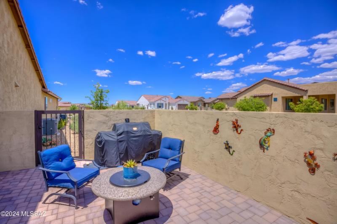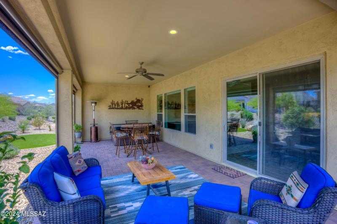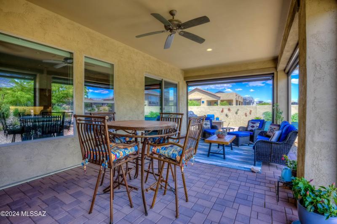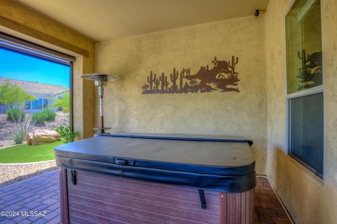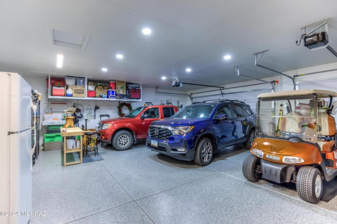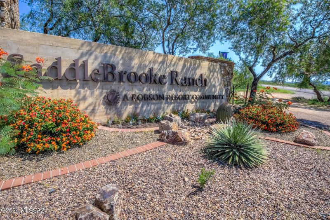62009 E Quartzite Road
Oracle, AZ 85623
This Vienta model with a casita offers 3 bedrooms, den, 3.5 bath and 3-car extended length garage with epoxy floors and driveway. The chefs kitchen presents with quartz countertops, spacious island, walk-in pantry and upgraded cabinets with soft close and pull-outs. The home features a split bedroom floorplan, the primary bedroom has an en-suite with an extended 2ft large walk-in closet with a separate soaking tub and walk-in shower with double vanities. The den features custom cabinets with built-in desk. Some of the upgrades include a whole house water softener and filtration, tankless hot water heater with instant hot water, overhead garage storage, above ground hot tub with electric rolling patio screens for extra privacy, beautifully landscaped backyard with an extended uncovered
| MLS#: | 22429527 |
| Price: | $895,000 |
| Square Footage: | 2738 |
| Bedrooms: | 3 |
| Bathrooms: | 3 Full, 1 Half |
| Acreage: | 0.21 |
| Year Built: | 2021 |
| Elementary School: | Other |
| Middle School: | Other |
| High School: | Other |
| Parking: | Garage: 3 spaces |
| Fencing: | Block,Wrought Iron |
| Heating: | Forced Air,Natural Gas,Zoned |
| Cooling: | Ceiling Fans,Central Air,Zoned |
| Listing Courtesy Of: | Tierra Antigua Realty |



