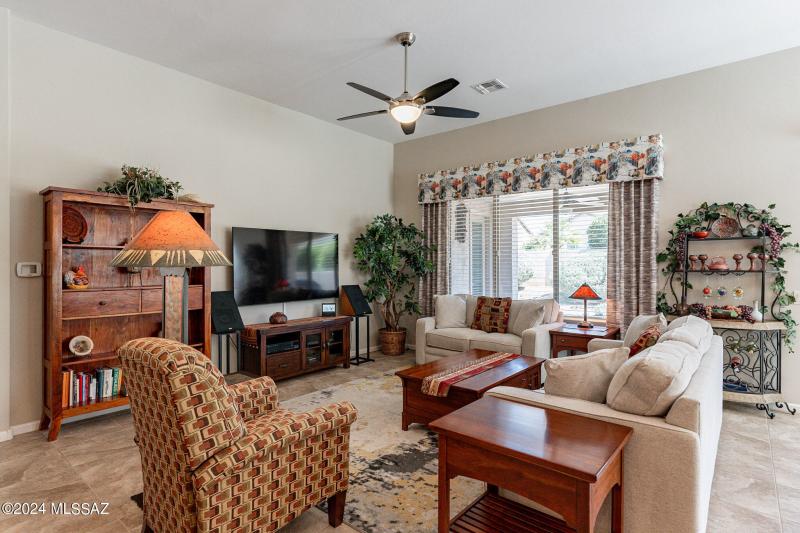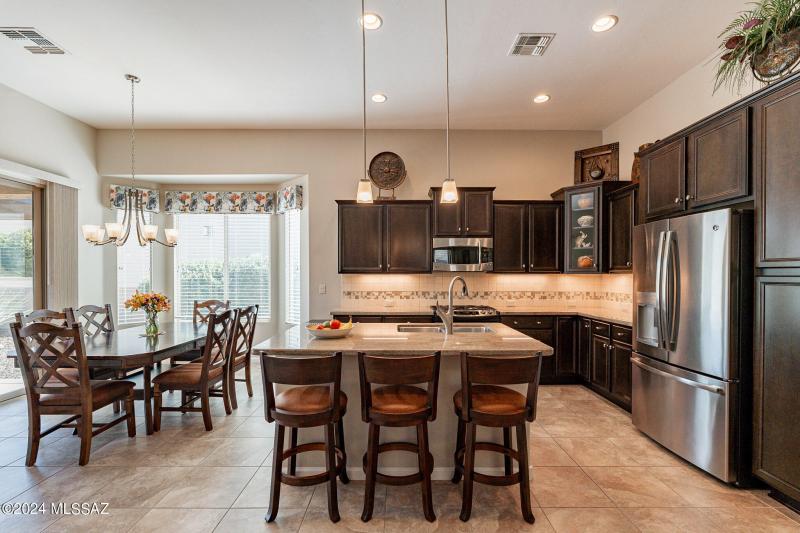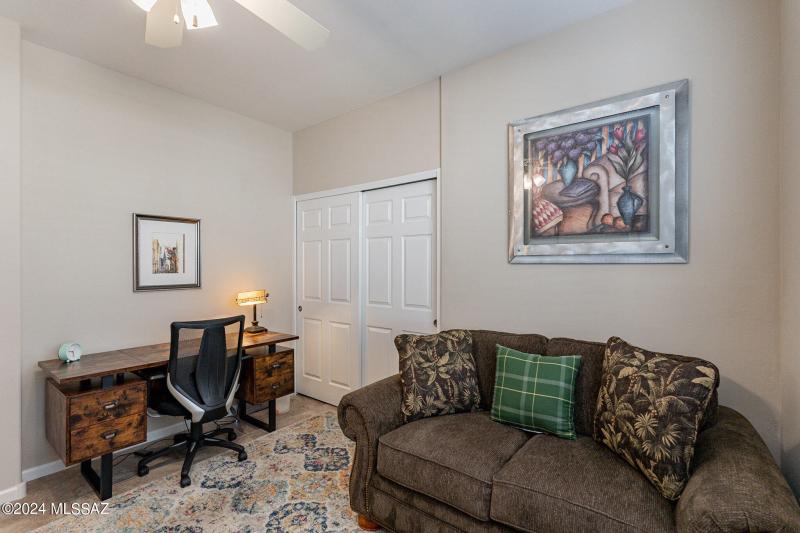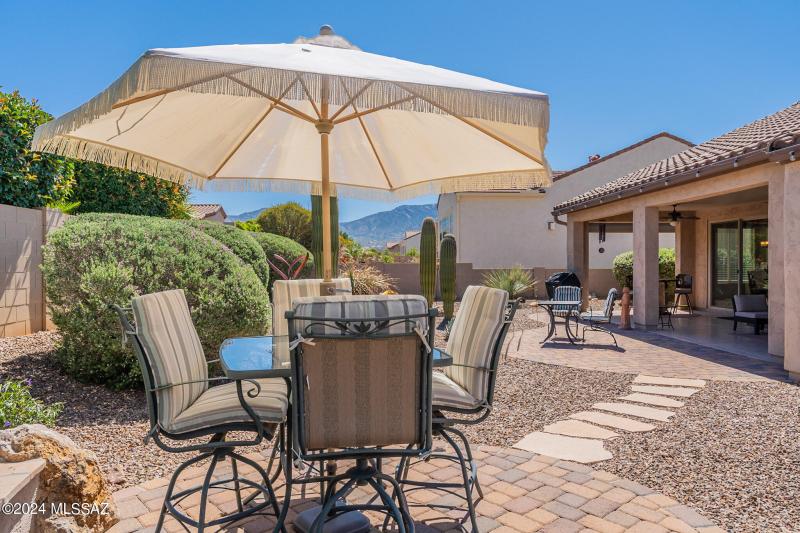62688 E Border Rock Road
Tucson, AZ 85739
Elegantly appointed, extended 2014 Dolce Model (previously model home) This airy open layout w/ abundant windows flooding the living space w/ light. Gourmet kitchen features 42'' cherry cabinets, slab granite counters, updated stainless appliances, center island & breakfast bar. Bright dining area w/bay windows overlook the private yard. Open floorplan & tile throughout. The spacious primary suite has a walk-in closet & elegant ensuite bath feat. quartz counters, double vanity & tiled shower. A light & comfy guest room offers full ensuite bath. The den/ofc can also double as an extra bedroom. The split bedroom floor plan ensures privacy. Extended 2.5-car garage. Covered private patio w/ brick pavers. Mountain views appear through the backyard as well as the front courtyard.
| MLS#: | 22413933 |
| Price: | $529,000 |
| Square Footage: | 1962 |
| Bedrooms: | 2 |
| Bathrooms: | 2 Full, 1 Half |
| Acreage: | 0.19 |
| Year Built: | 2012 |
| Elementary School: | Other |
| Middle School: | Other |
| High School: | Other |
| Parking: | Garage: 3 spaces |
| Fencing: | Block |
| Heating: | Natural Gas |
| Cooling: | Central Air |
| Listing Courtesy Of: | Long Realty Company - (520) 665-4200 |

|
The data relating to real estate listings on this website comes in part from the Internet Data Exchange (IDX) program of Multiple Listing Service of Southern Arizona. IDX information is provided exclusively for consumers' personal, non-commercial use and may not be used for any purpose other than to identify prospective properties consumers may be interested in purchasing. Listings provided by brokerages other than Tierra Antigua Realty are identified with the MLSSAZ IDX Logo. All Information Is Deemed Reliable But Is Not Guaranteed Accurate. Listing information Copyright 2025 MLS of Southern Arizona. All Rights Reserved. |


















































