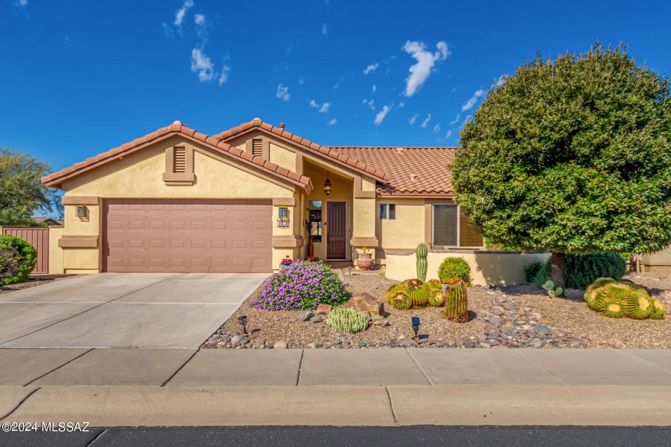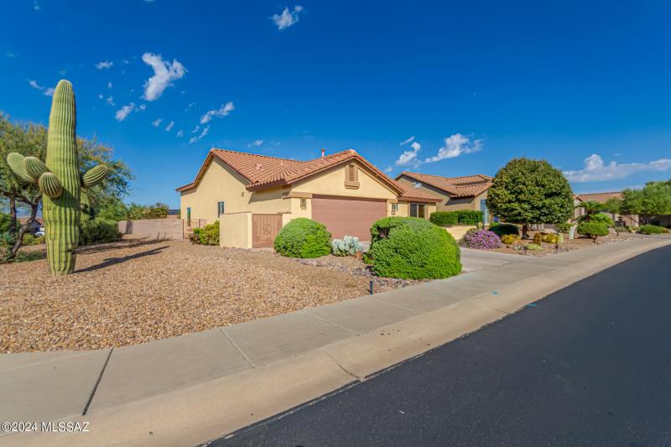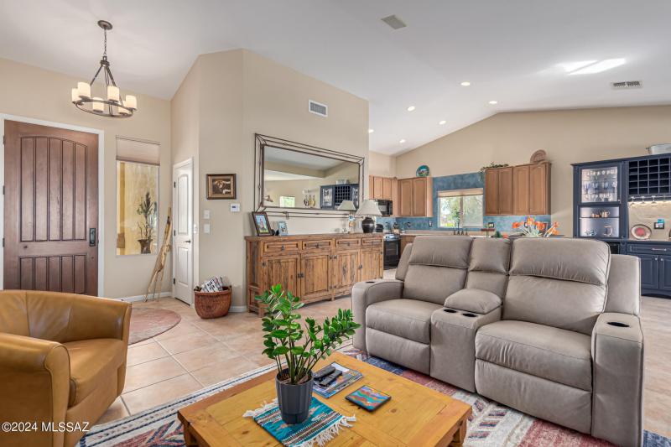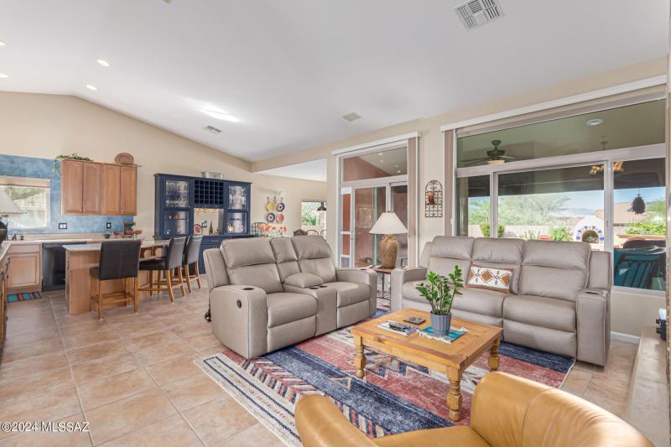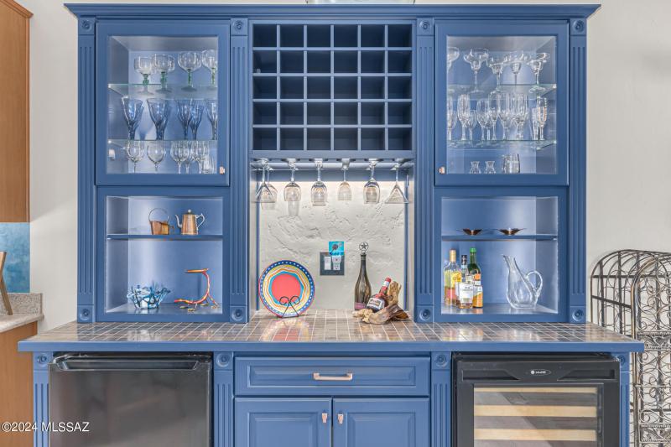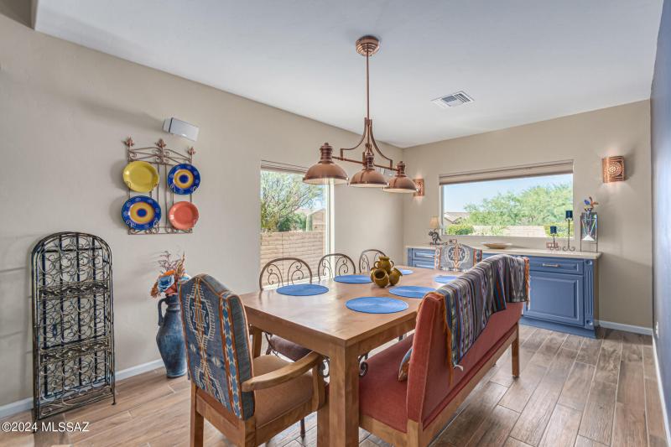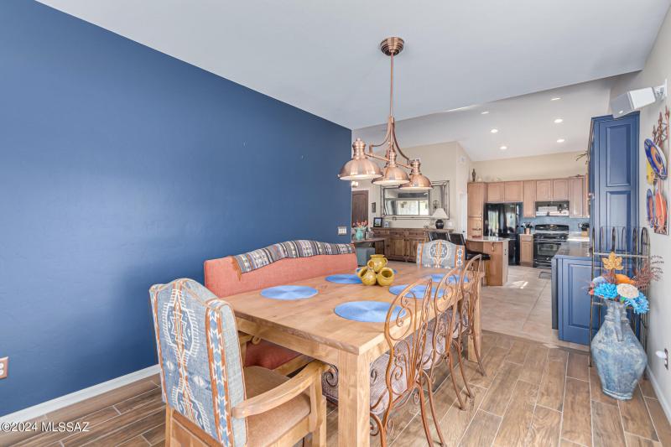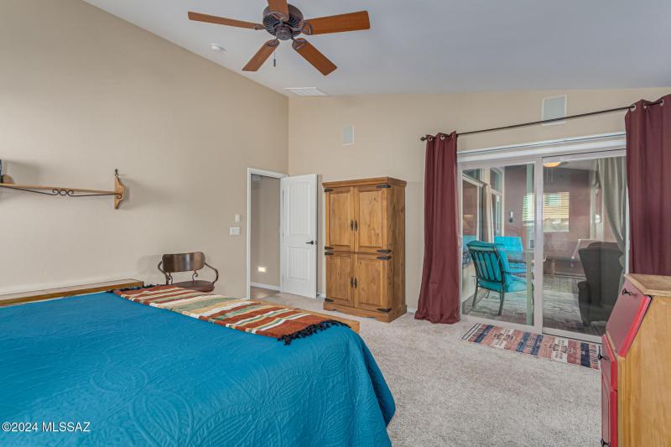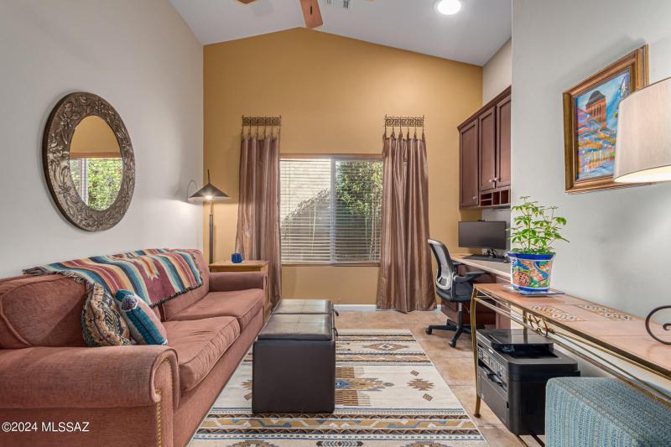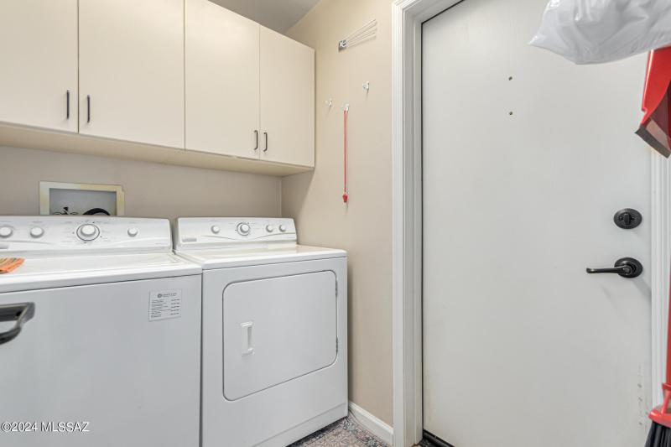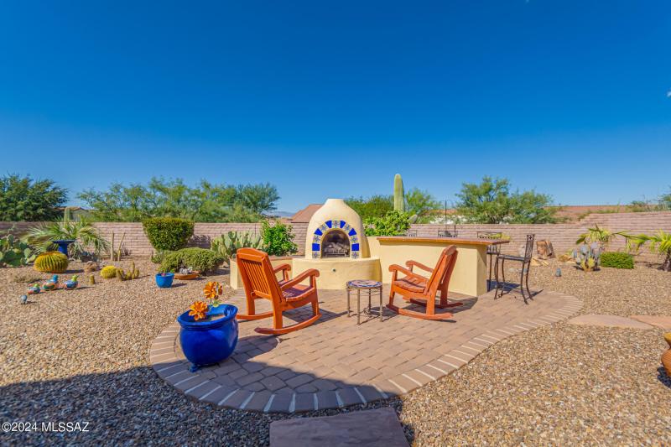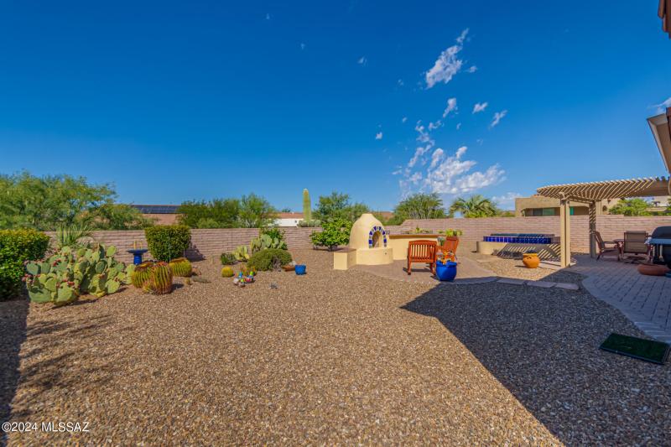707 N Hale Drive
Green Valley, AZ 85614
This two-bedroom, two-bath, and den Augusta floor plan is fully furnished and located on an elevated corner lot in Quail Creek. Relax in the tranquil backyard that has an extended covered paver patio featuring a roll-down screen, a built-in beehive fireplace, a hot tub, and multiple seating areas all of which are great for entertaining guests. The interior features include a spacious kitchen with quartz countertops, a breakfast bar, a built-in wine cabinet, an expanded dining room with large windows, a cozy great room, and a foyer. The large owner's suite has a sliding glass door for easy access to the backyard as well as dual vanity sinks in the bathroom and walk-in closet. The home also features interior and exterior speakers, custom built-ins, and plenty of storage in the garage.
| MLS#: | 22425624 |
| Price: | $460,000 |
| Square Footage: | 1598 |
| Bedrooms: | 2 |
| Bathrooms: | 2 Full |
| Acreage: | 0.18 |
| Year Built: | 2007 |
| Elementary School: | Continental |
| Middle School: | Continental |
| High School: | Walden Grove |
| Parking: | Garage: 2 spaces |
| Fencing: | Block |
| Heating: | Forced Air |
| Cooling: | Central Air |
| Listing Courtesy Of: | Realty Executives Arizona Territory - (520) 284-9977 |



