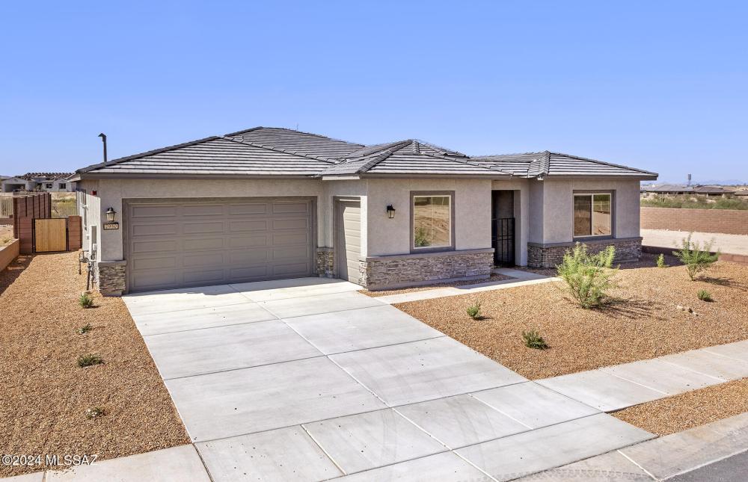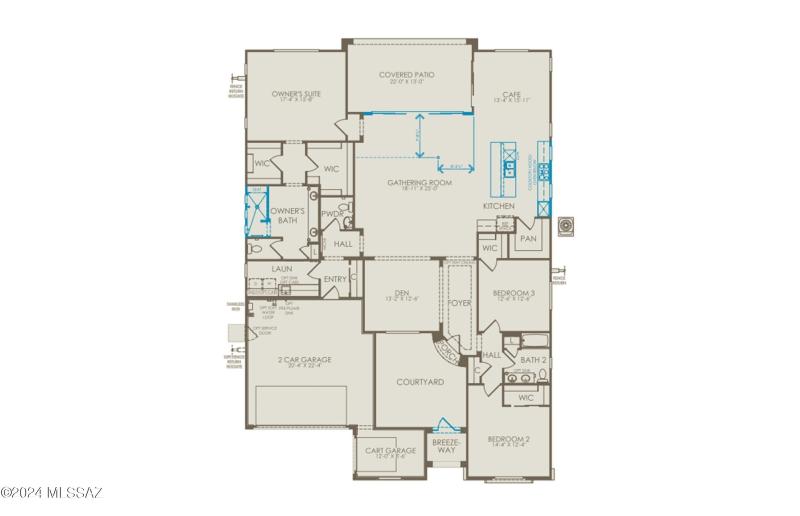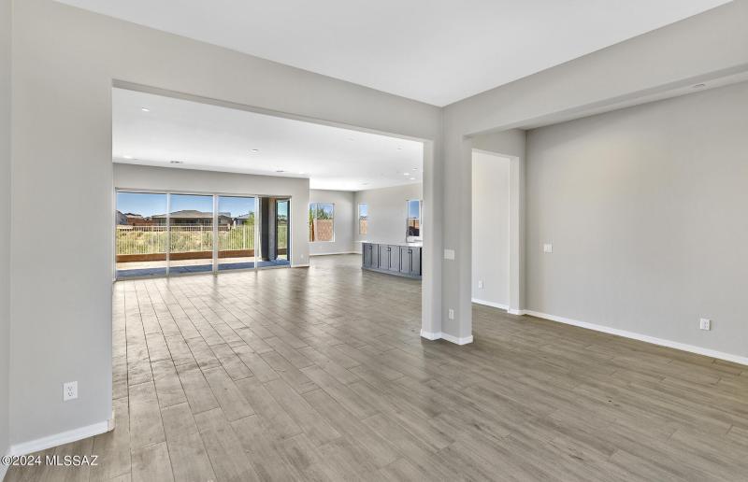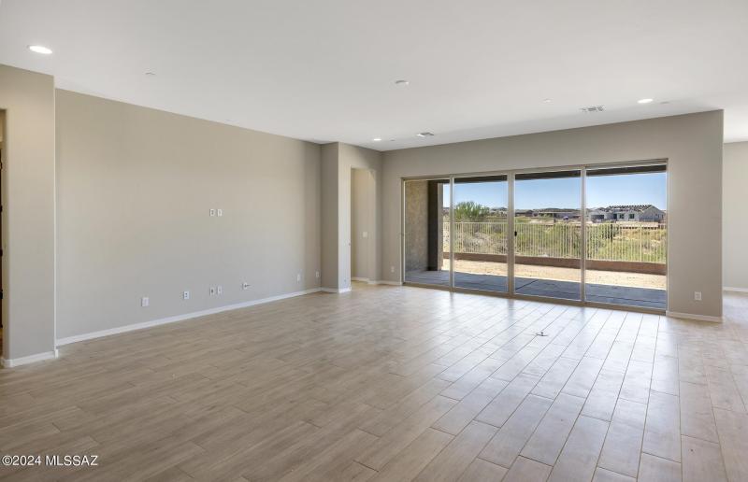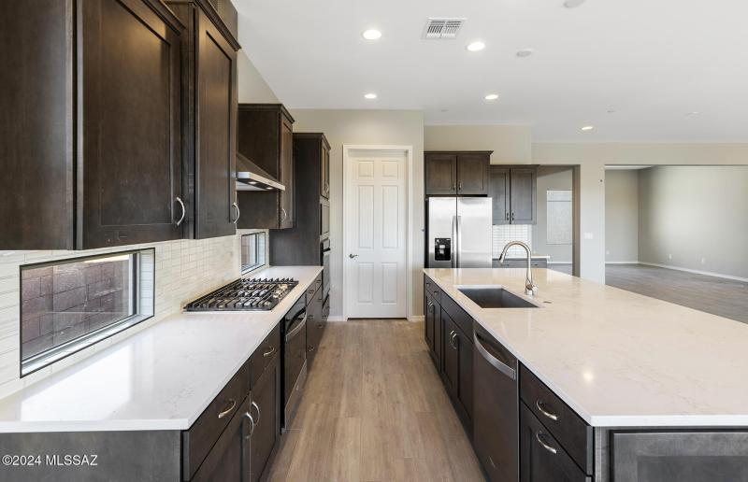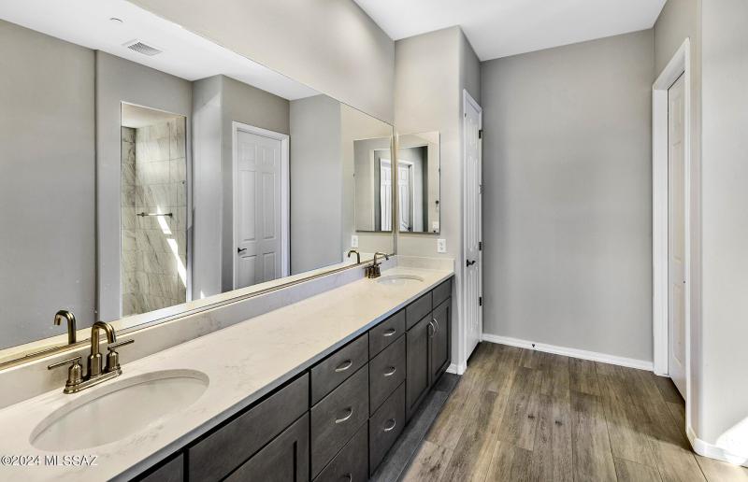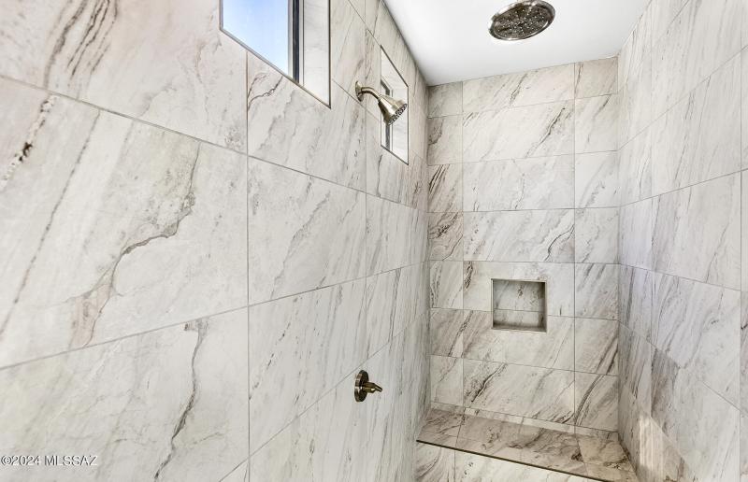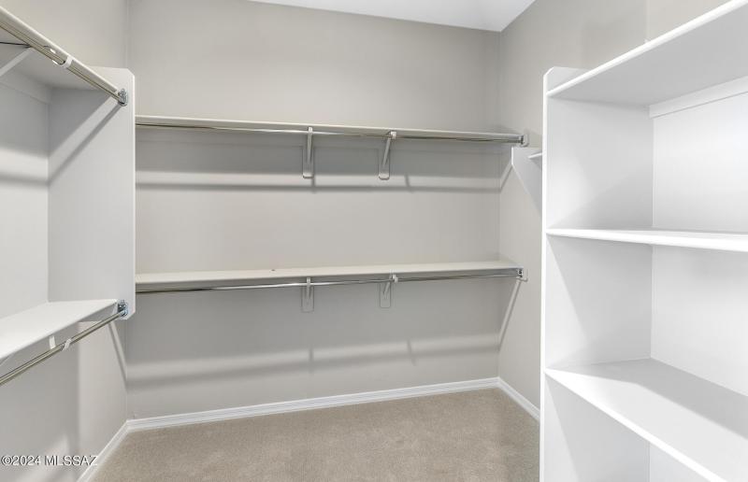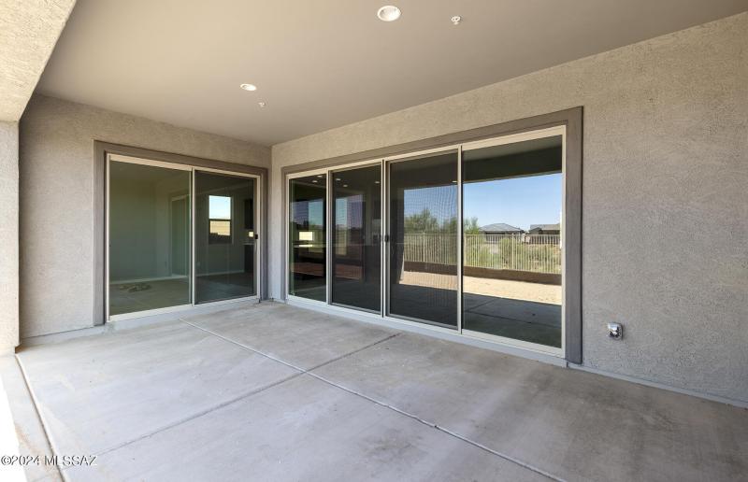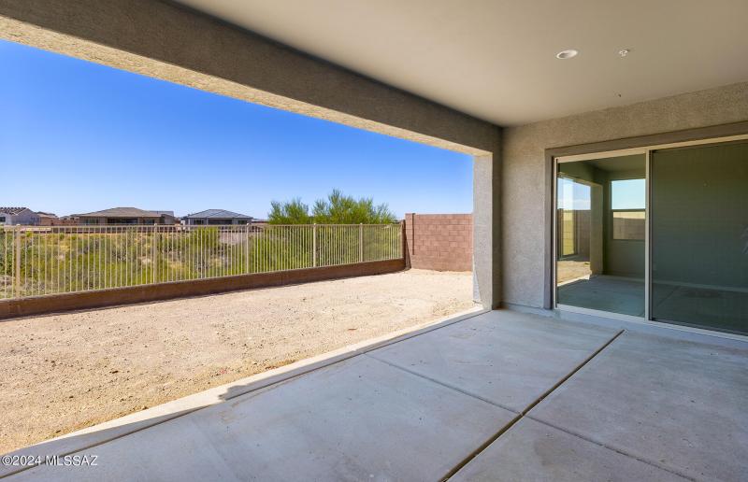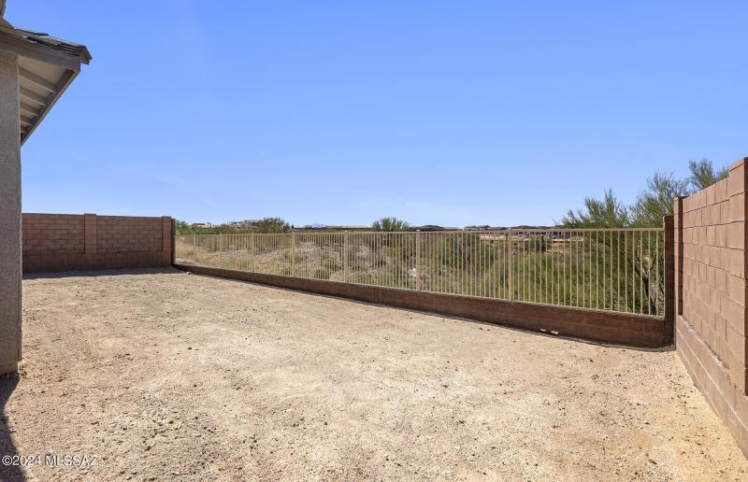7950 S Silver Oak Drive
Tucson, AZ 85747
The Voyage open floor plan is ready now and features a 2-car garage, cart storage, 3 bedrooms, den, 1 full bath, a 3/4 bath in the owner's suite, & powder room. Highlights include 10' ceilings, walk-in pantry, tankless water heater, & gas connections. The owner's suite has a framed walk-in shower. The kitchen boasts a chef's layout with SS cooktop, hood, micro/oven combo, dishwasher, upgraded Dusk cabinets, & island. Pre-wired for ceiling fans & pendant lighting. The clubhouse will 2025.
| MLS#: | 22413604 |
| Price: | $649,990 |
| Square Footage: | 2736 |
| Bedrooms: | 3 |
| Bathrooms: | 2 Full, 1 Half |
| Acreage: | 0.19 |
| Year Built: | 2024 |
| Elementary School: | Other |
| Middle School: | Other |
| High School: | Other |
| Parking: | Garage: 2 spaces |
| Fencing: | Block |
| Heating: | Forced Air |
| Cooling: | Ceiling Fans Pre-Wired,Central Air |
| Listing Courtesy Of: | Pcd Realty Llc - (480) 391-6000 |



