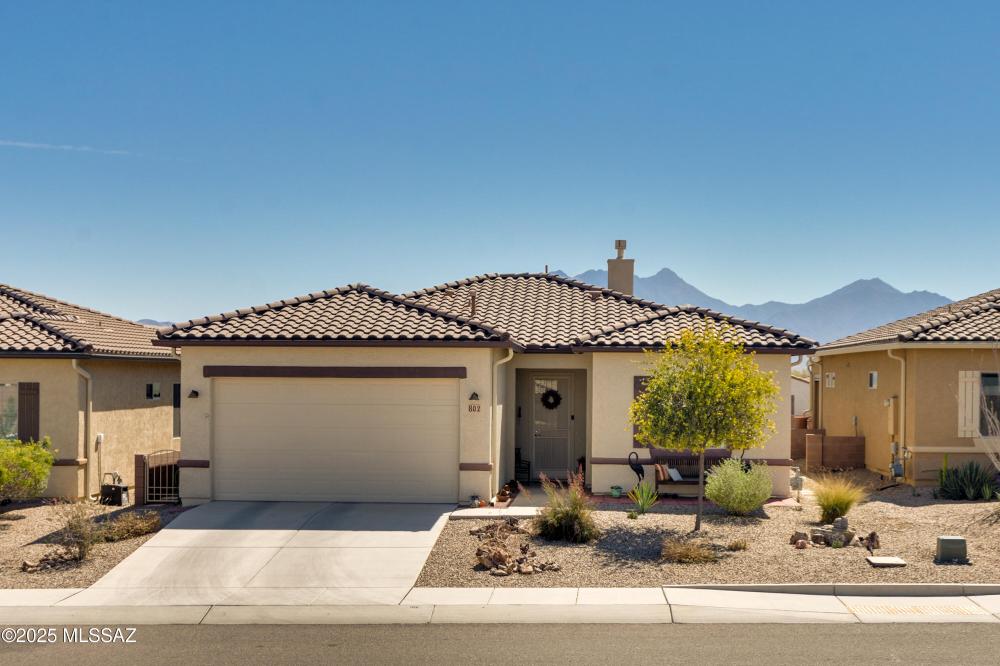802 N Henrietta Scope Trail
Green Valley, AZ 85614
This home offers mountain views, open floor plan and a lovely desert landscaped backyard. The popular 2 bedroom + den, 2 bath Catalina floor plan by Fairfield Homes turns on the charm as soon as you step in. The open layout has a three-panel sliding door for plenty of natural light and gorgeous views. It also boasts a gas fireplace for chilly winter days, with Built in custom cabinetry for your sound system.The living room, kitchen and charming breakfast nook all have backyard and mountain views. Granite counter-tops in the popular island layout maximize workspace. Your culinary endeavors are made easier with premium Whirlpool appliances beneath attractive lighting and under-cabinet lights. A notable feature is the custom-made pantry door.
| MLS#: | 22506259 |
| Price: | $389,000 |
| Square Footage: | 1441 |
| Bedrooms: | 2 |
| Bathrooms: | 2 Full |
| Acreage: | 0.13 |
| Year Built: | 2018 |
| Elementary School: | Continental |
| Middle School: | Continental |
| High School: | Sahuarita |
| Parking: | Garage: 2 spaces |
| Fencing: | Block |
| Heating: | Forced Air,Natural Gas |
| Cooling: | Ceiling Fans,Central Air |
| Listing Courtesy Of: | Realty Executives Arizona Territory - (520) 284-9977 |

|
The data relating to real estate listings on this website comes in part from the Internet Data Exchange (IDX) program of Multiple Listing Service of Southern Arizona. IDX information is provided exclusively for consumers' personal, non-commercial use and may not be used for any purpose other than to identify prospective properties consumers may be interested in purchasing. Listings provided by brokerages other than Tierra Antigua Realty are identified with the MLSSAZ IDX Logo. All Information Is Deemed Reliable But Is Not Guaranteed Accurate. Listing information Copyright 2025 MLS of Southern Arizona. All Rights Reserved. |






































