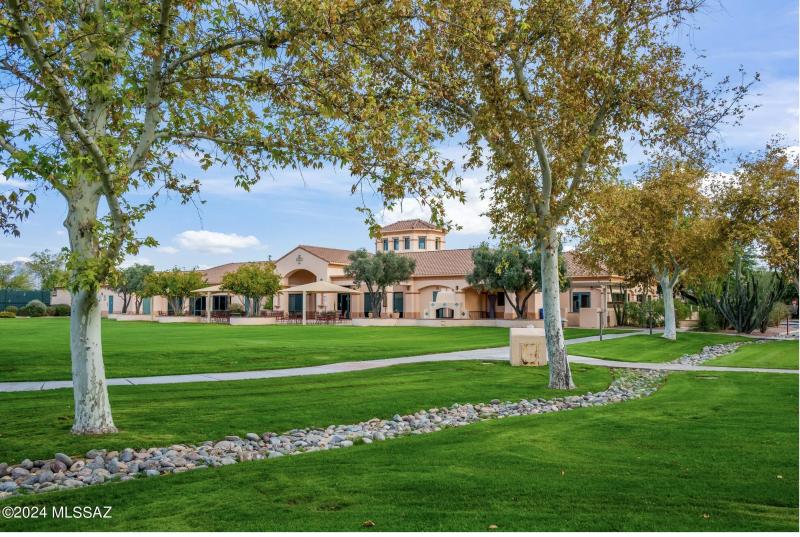8090 W Mesa Point Drive
Tucson, AZ 85743
Desirable Santa Rita Floor Plan 3 bedroom model in the premier 55+ Active Adult Community of Sunflower. Freshly painted interior w/ Rogo's stained concrete floors in all common areas for appealing, low maintenance living. Great room offers a gas fireplace & opens to dining room for entertaining & an uninterrupted flow in the floor plan. Walk out your sliding glass door onto the extended patio that's fully screened-in & perfect for your up close mountain view over morning coffee. Split bedroom design offers a large primary w/ spacious walk-in closet. Primary bath w/ enormous custom walk-in shower that's handicap accessible. Second bedroom doubles as an office space with a beautiful Murphy bed & built-ins. Sturdy built-in cabinets in garage for extra storage. Plumbed for soft water.
| MLS#: | 22420844 |
| Price: | $368,000 |
| Square Footage: | 1598 |
| Bedrooms: | 3 |
| Bathrooms: | 2 Full |
| Year Built: | 2002 |
| Elementary School: | Twin Peaks K-8 |
| Middle School: | Twin Peaks K-8 |
| High School: | Marana |
| Parking: | Garage: 2 spaces |
| Fencing: | Block |
| Heating: | Forced Air,Natural Gas |
| Cooling: | Ceiling Fans,Central Air |
| Listing Courtesy Of: | Aufmuth Fine Properties - (520) 349-2088 |

















































